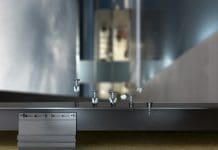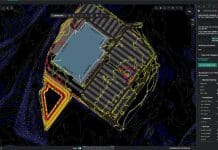70 St Mary Axe: A JCT Design and Build Contract provided the contract solution. Available from www.jctltd.co.uk
Did you know that the ‘Can of Ham’, designed by Foggo Associates, used a JCT Design and Build Contract? The building is a collaboration between contractor Mace and client/developer TH Real Estate. The 21-storey, 28,000m² tower, provides premium office space, with its 50m x 50m plan taking up an entire city block. To achieve the semi-elliptical design that gives it its moniker, each floor is a slightly different size to the ones above and below – the middle being the largest, with the floors tapering below and above, where the cladding wraps around the roof of the building to give it its distinct appearance.

70 St Mary Axe, otherwise known as “The Can of Ham” due to its recognisable curved design, is the latest high-rise to join an increasingly visually competitive City skyline. Prizing open the lid reveals some unique features and a design that demanded absolute precision in its construction to ensure its success. A JCT Design and Build Contract provided the contract solution.
The Can of Ham, designed by Foggo Associates, is a collaboration between contractor Mace and client/developer TH Real Estate. The 21-storey, 28,000m² tower, provides premium office space, with its 50m x 50m plan taking up an entire city block. To achieve the semi-elliptical design that gives it its moniker, each floor is a slightly different size to the ones above and below – the middle being the largest, with the floors tapering below and above, where the cladding wraps around the roof of the building to give it its distinct appearance.
Each of the building’s floorplates are column-less. Steel beams span the 12m space from the slipform concrete core to the faceted steel columns that make up the buildings curved façade. These large steel columns are fitted with an anodised aluminium skin to integrate with the curved façade glazing and give the building its curved, organic design.
At each stage, precision is absolutely essential to ensure that the various elements of the building line up and fit properly, with each stage depending on the previous in order for the fit to be spot on.
The core is built to a tolerance of just +/-12mm, due to the fact that the steel beams span off it, onto which the vertical steel frame is attached. The core has to be exact, because if it is off, the steel spanning beams will be out and the vertical steel structure will not anchor properly. The vertical steel beams also have to be located exactly and have exactly the right curvature, not only so that when at full height they align over the core correctly to create the curved roof structure, but also to ensure that the curved cladding will fit correctly.
Not only is the requirement to build within a very narrow tolerance range a challenge, it also provides very little opportunity for post-correction in the event of any errors. To overcome this, the supply chain, including steelwork subcontractor Victor Bouygues Hollandia and cladding and glazing subcontractor Focchi, was involved early in the project to be able to carry out detailed mock-ups and tests.
The cladding itself presented an additional set of challenges. Due to the curvature of the north and south elevations, cladding had to be installed from the ground floor up, to ensure that it would fit in place correctly. Once again, precision at each stage was vital. Pre-cast concrete fins attach to the core and concrete ribs which sit at the underside of the soffit to line up with the cladding supports. If these are just half a centimetre off, it would show. The cladding is produced from a double skin of coldcurved laminated glass held in place by a curved aluminium frame, which are precisely curved and aligned to fit at each level. The panels were brought to site in 1.5m wide x 3.8m high (storey height) modules for installation. Cladding subcontractor Focchi prepared a two-storey mock-up of the module arrangement prior to construction that underwent extensive testing to ensure that there would be no problems on site. On the east and west elevations the cladding can be more flexible, where flat-glazed modules are fitted.
To maximise efficiency, the Can of Ham makes extensive use of prefabricated modules and off-site construction. The core houses the services and these were all delivered to site as prefabricated modules and lowered down risers for installation by the services contractor. The office toilets are also located in the core and were completed using components fabricated in Scotland for delivery as flat-packed units which could be fitted on site. The project team aims to use the efficiency and accuracy of off-site manufacture to deliver a high quality, consistent finish. Whilst externally the floor size varies in accordance with the curvature of the building, internally each floor is designed with a 12m wall-to-core dimension which allows tenants maximum efficiency to be able to sub-divide their floors without wasting any space.
Plant for the building is installed in two areas. A basement level contains the heavy plant elements including the domestic water and sprinkler storage tanks, electrical distribution boards, and large oil tanks to power back-up generators. The basement also includes 35 shower units to cater for cyclists using the 360 bicycle parking spaces.
The main plant room is held in the top two floors of the building which presents another one of its most interesting features. Housing cooling towers, air handling units and two generators, the plant levels are exposed to the elements. The structural steel arches over the roof space, but the fins support a perforated mesh cladding, instead of glazing, to help with cooling. This perforated mesh is coloured to look like glass and will reflect light the same way during the day, but the plant room will be lit at night along with the rest of the building, making the plant levels a feature. Much of the plant is also prefabricated and needs to be craned in before the arching roof structure is complete. It is given a uniform colour scheme so it doesn’t detract from the form of the building. To further prevent the plant rooms from detracting from the curved form, the cleaning cradle is housed within its own structure on the 21st floor. The roof has two 12m x 4m glass butterfly doors that open up, allowing the cleaning cradle to emerge, sci-fi-like, automatically from the building.
70 St Mary Axe joins its neighbour The Gherkin, as well as The Shard and Heron Tower, as the latest of London’s iconic buildings to be built on a JCT contract. The Design and Build Contract in particular is suited to large complex projects with close collaboration between designer, client and main contractor. There might be taller skyscrapers competing for attention in the City, but with its elegant curves, ultra-precise construction, highlevel finish and unique features, 70 St Mary Axe – The Can of Ham is the understated highlight of London’s high-rise picnic.
70 ST MARY AXE – THE CAN OF HAM: PROJECT INFO
Client: TH Real Estate
Architect: Foggo Associates
Contractor: Mace
Cost: £135m
Contract: JCT Design and Build
Start Date: May 2015
Completion: December 2018
Demolition: Keltbray
Excavation and concrete superstructure: Morrisroe
Steelwork: Victor Bouygues Hollanda
Cladding and Glazing: Focchi














