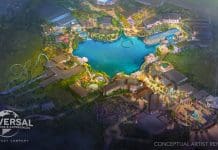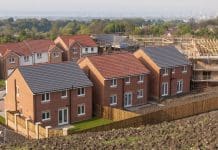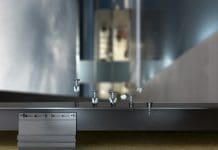The development of Peterhead Court in Ealing has been finalised, as AHR breathes new life into the mixed-use site
AHR’s scheme replaced the dilapidated existing buildings with affordable homes and townhouses, including four-family houses, as well as a welcoming and versatile community centre and nursery, and a multi-purpose landscaped courtyard.
WaiLun Ho, director at AHR said: “It is very exciting to see the redeveloped Peterhead Court in use. Extensive public and resident consultation throughout the design process means the scheme has truly been shaped by the community and its vision.
The improved housing, facilities and landscaping will allow this neighbourhood to flourish, and residents’ input into the design means they’ll be able to feel at home from the very beginning. Working with London Borough of Ealing and Higgins, we have created affordable family accommodation that will offer many local people their first step onto the property ladder.”
Peter Mason, Ealing Council’s lead member for housing, planning and transformation said: “We’re delighted with the 68 new homes at Peterhead Court on the Golf Links estate in Southall. Many of the new homes have been let to existing estate residents, at rent levels well within the means of the average local family.
“The development will count towards our ambitious plans to create 2,500 new genuinely affordable homes by March 2022 – London’s biggest council homebuilding programme.”

Location: Southall, London
Architect: AHR
For many years the community centre and nursery used temporary portable cabins. AHR’s development has given them a larger, permanent home, to allow the centre to reach its full potential as the heart of the neighbourhood, and the nursery to meet growing demand for childcare in the area. New adaptable amenity space increases community groups’ freedom, facilitating a wide range of activities.
The flats and townhouses are served by a leafy residents’ courtyard, providing a space to relax and socialise in the open air, with picnic tables, pockets of plants and wildlife, and play equipment for children. Sections are divided off to create safe, private outdoor space for the community centre and creche.
The residences comply with numerous local housing standards across design, longevity, security and sustainability, guaranteeing safe and comfortable homes for the community for years to come.














