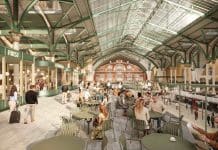In 2016, Imperial College London took over the unoccupied Royal Mail sorting office from the Science Museum, where planning was submitted to change the Edwardian, baroque style sorting office into the new ‘Dyson School of Design Engineering’
The new School of Design Engineering, on the corner of Exhibition Road was made possible by a £12m donation from the James Dyson Foundation.
The plans were to transform the building into lecture theatres, flexible working spaces, laboratories and more. Over 500 people; both researchers’ and staff are expecting to be using the new facility.
Architects Pascall+Watson were selected to concoct a practical design for the change of use of the four-storey Dyson School of Design Engineering.
Thought had to be given as to how to reduce carbon consumption, as well as lessen energy use and wastage in line with the College’s Environmental Policy. Imperial’s intention is to become the top UK academic institution providing a showcase low carbon heritage estate.
Selectaglaze windows
Due to planning restrictions on the new Dyson School of Design Engineering, the original single glazed windows of all shapes and sizes had to be kept. As a result, Pascall+Watson specified secondary glazing to improve their performance.
Working with Willmott Dixon and the Imperial Estates Team, discreet configurations were designed to treat over 180 windows across the building.
Over seven different types were installed to match the varying styles; large sweeping curved headed casements were treated with matching sightline Series 41 side hung casements and tall traditional box sash windows were treated with Series 20 and 25 vertical sliding units.
To increase energy performance further, the units were glazed with 6.8 low-E laminate glass.
Obscurity glass was included, to prevent distractions for the researchers and staff. The windows overlooking the busy roads were fitted with a cavity to offer acoustic insulation, creating quiet conducive spaces for learning and meetings.
With new and costly equipment in the teaching rooms, security glazing was installed on the ground floor windows with Secured By Design accredited units, the Police Preferred Specification. These were manufactured with specialist locking systems and key locking handles.














