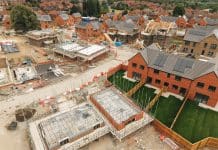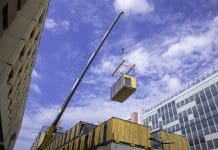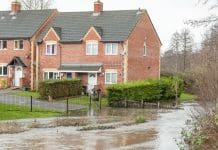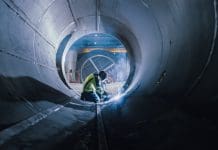Cementaid discuss the first floating house in the UK, based on the River Thames, and using Cementaid’s Everdure CALTITE concrete ingredients
The first ever “amphibious” or Floating House in the UK was built on the flood banks of the Thames River in Marlow and completed in 2014. The amphibious performance of the house is made possible by the use of Cementaid’s time‐proven “Everdure CALTITE” Hydrophobic and Pore‐blocking Ingredient (HPI) for concrete.
In addition to many other sustainability advantages, the use of concrete containing Everdure Caltite avoided reliance on built‐up levees or other intrusive barrier structures that radically change the natural environment and associated ecosystems. The Floating House ‐ which is situated in its own “Dock” ‐ is designed to allow the natural movement of rising floodwaters over the site, while the house structure itself floats harmlessly on the surface.
The Floating House, which is situated in its own “Dock”, is designed to allow the natural movement of rising floodwaters over the site. The dock extends to 5 meters below ground level. Four tall galvanised steel “dolphins” were installed around its perimeter to guide and stabilise the house structure during floatation.
 The Caltite concrete basement slab and retaining walls of the house structure itself were then constructed inside the dock. The dock structure is designed to permit rising floodwaters to enter into the approximately 600mm space between the dock and the house basement, allowing the entire house to rise and float when sufficient flood water has entered into the dock. The house is designed to be able to rise up to two and a half metres, based on worst-case scenario flood predications.
The Caltite concrete basement slab and retaining walls of the house structure itself were then constructed inside the dock. The dock structure is designed to permit rising floodwaters to enter into the approximately 600mm space between the dock and the house basement, allowing the entire house to rise and float when sufficient flood water has entered into the dock. The house is designed to be able to rise up to two and a half metres, based on worst-case scenario flood predications.
This was only possible by the use of completely waterproof, dry and corrosion resistant concrete achieved by the incorporation of Caltite into the concrete mix.
The tall Dolphin structures around the perimeter of the Dock act as vertical guideposts allowing the house to slide up and down in a stable, even fashion without any tilting.
The below‐water, basement level of the house includes a Games and Cinema Room as well as Study and Utility rooms. The fully waterproof “CALTITE” concrete means that interior floor and wall finishes of these basement living areas remain dry and completely immune to the effects of rising dampness as well as any other moisture transmission that would otherwise occur through normal or ordinarily waterproofed concrete elements.

The photo above shows the placing of the Caltite concrete for the retaining walls of the house.
 The Floating House was designed by BACA Architects. The use of Everdure CALTITE to waterproof the house slab and retaining walls was specified by Teckniker Structural Engineers. The contractor was Greenford Limited.
The Floating House was designed by BACA Architects. The use of Everdure CALTITE to waterproof the house slab and retaining walls was specified by Teckniker Structural Engineers. The contractor was Greenford Limited.
The Floating House was featured on the well‐known Channel 4 documentary “Grand Designs”, the tenth “Grand Designs” house to use Everdure Caltite.
 For further information and service to get the advantages of Everdure CALTITE concrete working for you in your projects, contact Cementaid (UK) Limited, 1 Baird Close, Crawley, RH10 9SY. Telephone: 01293 653 900.
For further information and service to get the advantages of Everdure CALTITE concrete working for you in your projects, contact Cementaid (UK) Limited, 1 Baird Close, Crawley, RH10 9SY. Telephone: 01293 653 900.













