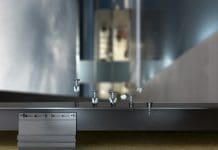A planning application has been submitted by Icon Industrial for a fourth development at their global logistics area of Manchester’s Airport City
The application is for a new 138,375 sq ft industrial/warehouse unit at Icon Industrial’s £100m Manchester Airport site.
Unit 3 of Icon Manchester Airport will incorporate 10,125 square ft of integrated Grade A office accommodation over 3 floors. The proposed development will include a 15m clear internal eaves height, 132 car parking spaces and dock and level access loading provision onto an 85m deep yard.
Icon Manchester Airport is a 45-acre build-to-suit logistics park with outline planning consent for circa 1m sq ft. The available plots can deliver units from 135,000 sq ft to 434,000 sq ft on a design and build basis.
The planning application, if approved, will enable the construction of Unit 3 within 10 months of approval.
The site is also set to house The Hut Group’s new logistics and global content creation studio, which will see the development of a 168,000 sq ft warehouse and 104,000 sq ft of office space over 4 floors.
Dan Gallagher, joint managing director of Stoford Developments, said: “We have seen significant recent demand from potential occupiers keen to relocate to Icon Manchester Airport. It has led to us submitting two planning applications for major new developments at Units 3 and 4 of the scheme in recent weeks.
“This is a unique and exciting scheme with a strong list of existing occupiers and unrivalled airport connectivity in a key strategic location. Icon Manchester Airport presents potential occupiers with an excellent opportunity to have a unit built to their specific requirements and continues the fulfillment of the Airport City masterplan.”
The site also benefits from the recently completed A6 Manchester Airport Relief Road, a £290m dual carriageway linking the A6 and M56 that is expected to significantly reduce journey times to Manchester Airport.








![[VIDEO]Government launches new online appeal service for local planning authorities Group of young coworkers using computers in their group office, representing the new online appeals service](https://www.pbctoday.co.uk/news/wp-content/uploads/2025/12/iStock-2191280160-218x150.jpg)





