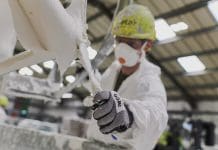FP McCann‘s Precast Flooring, Stairs and Lift Shaft System have been used on Tunnock’s Biscuit Factory extension in Scotland
Site: Factory extension for Thomas Tunnock Ltd, Uddingston, Scotland
Client: Thomas Tunnock Ltd
Main Contractor: Luddon Construction Ltd
Designer/Structural Engineering Consultant : Nimmo & Partners/Ramage Young
Steel Framework Subcontractor: J&D Pierce Ltd
Lift Shaft Construction: FP McCann Ltd
Precast Concrete Supplier: FP McCann Ltd (Solid precast floor planks/stairs/lift shaft)
 FP McCann has supplied three key precast concrete structural elements on a brand new factory extension to the famous Thomas Tunnock chocolate confectionery building based in Uddingston, Scotland. When open, it will enable the company to increase production of its renowned caramel wafer biscuit from 6.1 million bars a week to 7.2 million.
FP McCann has supplied three key precast concrete structural elements on a brand new factory extension to the famous Thomas Tunnock chocolate confectionery building based in Uddingston, Scotland. When open, it will enable the company to increase production of its renowned caramel wafer biscuit from 6.1 million bars a week to 7.2 million.
The £2.9 million project was awarded to Glasgow based Luddon Construction and the work involves a three storey extension to the existing bakery, complete with a 4.5 tonnes capacity goods lift and two new stairwells. Sub-contract steel framework fabrication and cladding contractor, J&D Pierce is undertaking the main structural work.
Products for the factory extension
Structural design engineers on the project, Ramage Young, specified a solid plank precast concrete floor on levels 2 and 3 to provide additional load bearing capacity and minimise sound and vibration from the new production lines. Manufactured at McCann’s adjacent Uddingston plant, 1850m2 of 100mm deep steel reinforced solid planks were supplied over a two month period to be installed by the J&D Pierce team. Each 3.5 metre span is designed with a 17.5 KN/m2 superimposed load and the floor build up is with exposed soffits and a 60mm structural screed topping. The flooring has a fire rating up to 1 hour.
 This project also incorporates FP McCann’s precast concrete lift shaft. Measuring 22 metres in height, the 4 storey box section shaft was installed over three days by FP McCann’s specialist fitting team. Comprising of 1 pit, 4 main sections and 4 smaller spacer sections, plus a capping slab, the completed shaft weighs 165 tonnes with internal dimensions 3600mm x 3600mm.
This project also incorporates FP McCann’s precast concrete lift shaft. Measuring 22 metres in height, the 4 storey box section shaft was installed over three days by FP McCann’s specialist fitting team. Comprising of 1 pit, 4 main sections and 4 smaller spacer sections, plus a capping slab, the completed shaft weighs 165 tonnes with internal dimensions 3600mm x 3600mm.
The original specification for the two stairwells was steel, however, on visiting FP McCann’s Uddingston operation, Mr Boyd Tunnock, C.B.E. Managing Director, chose a precast concrete design based on the quality of finish achieved from the wet casting process. Each of the stair flights weighed 3.5 tonnes and were fitted by the J&D Pierce erectors.
Commenting on FP McCann’s role in the project John Ward of Luddon Construction says, “On this project, the close vicinity of the FP McCann precast plant to the project was a huge benefit as we were able to call off product for delivery at short notice. The solid precast floor planks and stair flights were simply and efficiently installed within the steel frame structure and the FP McCann fitting team built the precast box section lift shaft without a hitch”.
Mr Boyd Tunnock added, “ My visit to the McCann precast concrete factory confirmed the products to be installed on our new extension would be to the highest standard and quality”.
For further information on FP McCann’s precast flooring and lift shaft, contact the team at Uddingston on 01698 803 3007 or email sales@fpmccann.co.uk













