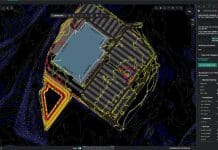G F Tomlinson has completed works on a new £10m light manufacturing facility in Mansfield, on Oakham Business Park
The new manufacturing facility, on Hamilton Way, provides a production facility and headquarters comprising a ground floor with workshop, office and meeting spaces, including staff facilities and a basement level for storage.

Steel frame building
The 80,000 sq ft steel frame building features composite insulated cladding to the walls and roof. Five gabion retaining walls are also in place across the site – totalling 170 metres in length with a height of 1.2 metres.
An external service yard with two artic loading bays and car parking spaces over three levels for 139 cars, is set adjacent.
£3million M&E works
G F Tomlinson also carried out £3million M&E works, as part of the project, and worked alongside project manager and principal designer Jackson Design Associates and Webb Gray Architects.

Chris Flint, managing director of G F Tomlinson, said: “We are very pleased to have completed construction works for this impressive manufacturing facility in Mansfield, which has been designed to meet the end user’s growing manufacturing ambitions, storage and office requirements.
“It is a pleasure to have worked once again with Jackson Design Associates and Webb Gray Architects – two local businesses which each have a wealth of experience in the Midlands region and in this sector.”
David Grieves, senior project manager at Jackson Design Associates, said: “It’s great to see this project completed. The collaborative working relationship with G F Tomlinson helped overcome challenges along the journey, resulting in a successful project delivery. The client can now enjoy the impressive internal space for what they do best.”














