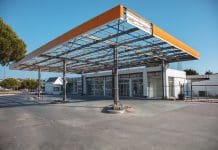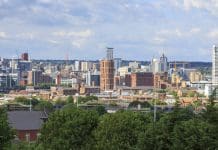The £79m proposal for the regeneration of 20-36 High Street in Manchester has gained a resolution to grant detailed planning permission by Manchester City Council’s planning committee
CEG submitted the planning application which is set to transform this gateway site between the High Street and Northern Quarter, replacing a predominantly vacant 1970s building, with a distinctly Mancunian building, drawing on Debenhams and Sunlight House for inspiration.
David Hodgson, head of strategic development at CEG, said: “This is an extremely challenging regeneration project on a constrained brownfield site.
“Today’s resolution has provided the opportunity to transform this rundown building with a bold, confident and distinctly Mancunian building. We are pleased that the committee has acknowledged this and allows CEG to move forward.”
“CEG has managed investment into Manchester for many years, including the extensive renovation of the historic 196 Deansgate and is transforming Jackson House, now known as M33, in Sale and Altrincham Business Park.
“We look forward to continuing to work with the City Council to bring forward an exciting new development at High Street. Today’s planning committee process is just the first step in the journey to deliver much-needed regeneration of this key site,” added Hodgson.
The planning application was prepared by Deloitte on behalf of CEG.
Eve Grant, director at Deloitte Real Estate, said: “With approval of the 20-36 High Street scheme, the city can look towards the delivery of a new landmark building that will create a more coherent link between Manchester’s iconic Northern Quarter and Retail core.
“Not only will this development positively transform the current look and feel of High Street, but it is set actively revitalise the local townscape whilst contributing to Manchester’s wider environmental, social and economic objectives.”
Designed by Feilden Clegg Bradley Studios, the architecture uses light ivory-white glazed ceramic tiles providing a far greater light reflectance onto the street scape than the existing dark brick. The ground floor and a double height mezzanine would offer a space for independent cafés, restaurants and shops, providing around 65 jobs with 360-homes above.
The scheme also reopens the Stationer’s Court to become a tranquil public green space connecting the High Street and the Northern Quarter.
Alex Whitbread, Partner at FCBStudios, added: “The scheme for High Street Manchester is a bold piece of architecture that draws inspiration from the art deco architecture and economic aspirations of central Manchester.
“It will revitalise this area of the city centre with street level retail and cafés, a new link through to the vibrant Northern Quarter, an improved market and place a strong silhouette on the skyline. Our scheme sets the tone for the next phase of development on High Street – sustainable, social and connected.”



![[VIDEO] Cambridge waste water plant granted permission to relocate Artist impression of the new Cambridge waste water plant and surrounding land](https://www.pbctoday.co.uk/news/wp-content/uploads/2025/04/p.151-768x364-1-218x150.jpg)










