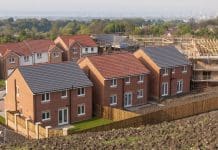Peabody has revealed new plans to redevelop the former Holloway prison in Islington to deliver 980 new homes, a new 1.50-acre park, and a Women’s Building
The redevelopment of the former Holloway prison will deliver 60% affordable homes, including hundreds of social rented homes for families and older people (42% social/target rent).
As well as making a valuable contribution to the local economy through new jobs and opportunities for local businesses, the scheme will enhance health and wellbeing by prioritising the landscape, walking, cycling and spaces for people to exercise and relax.
The car free development will have 2,000 cycle spaces and create new connections throughout the site, with parks, private gardens, and net biodiversity gains.
Most of the social homes will be for families, with additional one-bedroom homes and a community garden dedicated to older residents.
Peabody and Islington Council are also proposing a Women’s Building to offer support services and provide a fitting legacy for the site. At 15,000+ sq ft the proposed community space will be one of the largest facilities of its kind.
However, panellists at the London Festival of Architecture (LFA) have criticised the Women’s Building and called for the 10-acre site to be designed and built by women.
Speaking at the event, Helen Aston, senior lecturer at the Manchester School of Architecture dismissed Peabody’s current plans for the historic site as “a totally lost opportunity.” She termed it “dismissive, arrogant, and patronising” that the design process was not being carried out by a female-led architectural practice.
A particular target for the panellists was Peabody’s relegating the Women’s Building to a single floor under a residential block. Asked whether this was sufficient to honour the prison’s legacy, architect Sarah Akigbogun replied, “Absolutely not.” Vice-chair of Women in Architecture UK and the founding director at Studio Aki, she called it “another example of the marginalisation of women’s needs but also of women in the construction and the procurement processes.”
‘Not only a great place to live but an exceptional place to be’
Dick Mortimer, Peabody’s executive development director, said: “We’re excited to be able to present these new proposals to the local community, opening up the space to the public for the first time.
“Over the last couple of years, we’ve discussed various options for the site, and have listened to the priorities of local people, the GLA and Islington Council.
“We are grateful for all the input we have received so far and believe these proposals create the right balance for the project moving forward.”
Mortimer added: “We want to provide lots of much needed family sized social homes, but also put dedicated affordable homes for older people in the heart of the community next to the park.
“The Women’s Building will also be a vital part of the neighbourhood and we’re looking forward to more discussions around how we can recognise the legacy of the place throughout the design of the wider scheme.
“Our hope for Holloway is to create not only a great place to live but an exceptional place to be, with beautiful buildings, gardens and public spaces in the centre of the borough.”
The Masterplanning team is led by architects Allford Hall Monaghan Morris. Exterior Architecture is the Landscape Architects.
The delivery of the scheme is in partnership with London Square.
Simon Allford, executive director at AHMM and RIBA president-elect, commented: “The vision for Holloway is to provide high quality homes and spaces that are connected into the surrounding area and to retain the green heart of the existing landscape and trees.
“The scheme has evolved in response to feedback, and we now have a lighter, brighter scheme, with distinct but complementary architectural styles through the development.
“We hope to see new homes, community and commercial spaces that will bring life and joy to a variety of publicly accessible spaces set around the existing mature landscape.”
Peabody has held several consultation events and community meetings to understand the priorities of local people.
Now, the latest round of consultation is asking for views on the current plans and suggestions on what the new name for the site should be.
10,000 households in the surrounding area have been invited to have their say.












![[VIDEO]Government launches new online appeal service for local planning authorities Group of young coworkers using computers in their group office, representing the new online appeals service](https://www.pbctoday.co.uk/news/wp-content/uploads/2025/12/iStock-2191280160-218x150.jpg)


The “Women’s Building” being proposed is a large residential block with some flexible ground floor space for women’s services. This has been widely criticised by the community, the construction industry and women’s organisations as inadequate and tokenistic. The area provided is too small for all the services that should be housed there.