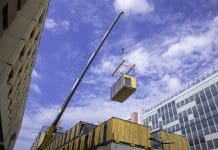HS2 Ltd has published new Euston Station design plans for the new high-speed railway terminus station, which will feature 10 platforms, and can be built in a single-stage
The two new images show the new Euston Station design plans, which have been updated since 2015. The new designs are based on a less complex, more efficient, ten-platform station that can now be built in a single stage.
Plans have been drawn up by a design consortium made up of Arup, WSP and Grimshaw Architects, working into HS2’s Station Construction Partner, Mace Dragados JV (MDJV).
Helping the UK to ‘build back better’
HS2 minister, Andrew Stephenson MP, commented: “The arrival of HS2 at Euston provides a once in a lifetime opportunity to create an iconic destination in the area, that will help us build back better by growing not just the economy of London but that of the UK.
“This station will not only benefit the local community by enabling the comprehensive redevelopment of the area but will serve as a transport super-hub acting as a gateway to the Midlands and the North – enabling us to deliver better railways across the nation sooner than under previous plans.”
Once planned works are complete, Euston Station will not just be a major transport hub, but a destination where the local community will be an integral part of the development.
Work planned will enable the creation of new homes, which will include the provision of affordable and social housing.
Construction of Euston’s HS2 station will also support 3,000 jobs and will offer hundreds of contract opportunities through the supply chain.
MDJV recently began a multi-year procurement of packages worth £500m, for work on the HS2 station and the London Underground at Euston and Euston Square which will provide improved connections for passengers.
Euston Station to become one of the largest regeneration projects of the 21st Century
Laurence Whitbourn, Euston area client director at HS2 Ltd, also commented: “HS2’s London Euston station is one of the most complex parts of the HS2 route, situated in a densely populated residential area and adjacent to a busy operational railway.
“HS2 Ltd is absolutely committed to getting Euston right, engaging with the local community and stakeholders as we continue to progress our designs.
“With the arrival of HS2, Euston is fast becoming one of the largest transport-led regeneration projects of the 21st Century. Across a site of over 60 acres, we have the unique opportunity to work with stakeholders and partners to create a new piece of the city creating thousands of jobs, new homes and areas of green public space.”
New Euston Station design to feature modular construction techniques
The new Euston Station design will feature a geometric roof design to allow natural light to flood into the station concourse.
The roof is an identifying feature of the station and emphasises its north-south alignment and its role as a regional gateway. Elements of the innovative roof can be prefabricated off-site, and installed using modular construction techniques, reducing costs, carbon emissions and local disruption.
HS2’s Euston station will be set across three levels, with ten 450m long subsurface platforms which will at peak operation, will be used by up to 17 high-speed trains per hour serving destinations in the Midlands and the North.

Located between Cobourg Street to the west and the existing Euston Station to the east, there will be entrances to the north, south and west of the station. There will be internal entrances to the Network Rail Station and London Underground Station.
The new station design will also feature a new public green space in the north, as well as a community garden in the west which will be designed to respond to local community needs.
The new HS2 Euston station is designed to target a ‘BREEAM outstanding’ rating which is an industry recognised standard for buildings that reduce energy usage and materials waste and minimise the impact on the natural environment.



![[VIDEO] HS2 completes 4,600-tonne viaduct slide across M6 The HS2 team completed a 17-hour long operation sliding the viaduct structure across the M6 without closing the motorway](https://www.pbctoday.co.uk/news/wp-content/uploads/2025/12/M6-South-viaduct-slide-taking-place-across-a-live-motorway-December-2025-218x150.jpg)










