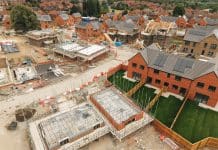London developer LBS Properties has landed planning permission to build a 48-storey mixed-use development adjacent to Canary Wharf
Located at 225 Marsh Wall, the build will provide a range of high quality new homes and commercial space and is estimated at a Gross Development Value of approx. £230m.
Designed by Make Architects, the new development will replace an existing multi-let office building with 332 apartments including 71 affordable units, as well as approx 10,000 sq ft of mixed B1, D1, A1 and A3 commercial space.
At ground level, a new landscaped public realm will blend with the extensive gardens on the adjacent Madison project to provide a new public square for the Marsh Wall East area.

The site, which sits directly to the east of The Madison tower, benefits from excellent transport connections including South Quay and Crossharbour DLR Stations and the Jubilee Line at Canary Wharf Underground Station.
It is also ideally placed to benefit from the new Canary Wharf Crossrail station due to open next year.
The project was recommended for approval by LB Tower Hamlets planning officers in late 2017, but was refused by elected members of the Strategic Development Committee.
The public inquiry was held in September 2018, and planning permission granted by the planning inspectorate in October 2018.
The planning inspectorate report stated: “The building has been designed to an exemplary standard, making a significant new place and improving the quality of the Isle of Dogs cluster.
“A built development of this quality, seen in conjunction with the Madison tower ‘bookending’ a public park, would create an identifiably distinct place, making a major contribution to the character and quality of the Marsh Wall street scene.”
Nick Crawford, managing director at LBS Properties, said: “We are delighted to have received planning permission for this significant development, that will provide high-quality new homes, commercial space, contributing to the evolution of the South Quay area as an attractive place to live and work.”
Make’s Lead architect, Frank Filskow was happy to have used virtual reality to help the inspector assess the scheme on site and to make their final decisions about the build.
The development will act as a sister building to The Madison which was also designed for LBS properties to fit in with the wider design for the surrounding area.











![[VIDEO]Government launches new online appeal service for local planning authorities Group of young coworkers using computers in their group office, representing the new online appeals service](https://www.pbctoday.co.uk/news/wp-content/uploads/2025/12/iStock-2191280160-218x150.jpg)


