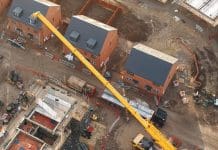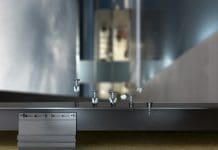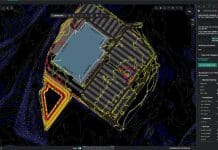Since its inauguration at Focus on Framing, the first conference held by the Light Steel Frame Association (LSFA) in June 2019, the industry body is gathering momentum
Established to influence legislation and to support the overall objectives and growth of the light steel framing sector, the LSFA is raising awareness of the performance and productivity benefits of steel framing systems.
The light steel frame sector is more agile, advanced and digitally savvy than its competitors in other offsite material sectors.
Building Information Modelling (BIM) Level 2 is the norm and Design for Manufacture and Assembly (DfMA) protocols are routine, but until now, the sector has not had a unified voice to promote the levels innovation and technical expertise within the industry.
As the construction industry looks to meet the new Building Regulations, banning the use of combustible materials on external walls above 18m, the light steel frame industry is witnessing unprecedented demand for panelised and volumetric modular systems, together with ‘through the wall’ solutions which are delivered to site complete with wall linings and sheathing boards.
Darren Richards, managing director of Cogent Consulting and a member of the LSFA, said: “Light steel frame systems are fundamentally important offsite technologies that are used in so many building types and applications.
“With the recent Building Regulations restriction, we can see steel framing technology becoming even more integral to the future of construction.”
Light steel framing usages
Light steel framing can be used for a building’s full frame but also for roofing, volumetric modular options and infill walling applications.
Structural panels assembled from cold-rolled galvanised steel sections can be used in a wide range of building types and in hybrid situations, with structural timber and other materials.
Light steel framing and modular construction are load-bearing systems that are suitable for low, medium and high-rise buildings and in building renovation such as rooftop extensions.
These forms of construction offer wider benefits to the developer and the main contractor. Multi-storey buildings and mixed-use schemes comprising commercial space or car parking at the lower levels are all achievable using light steel framing.
High levels of thermal insulation and airtightness are achieved with light steel frame technology, and the lightweight nature of this system means that self-weight can be reduced by over 70% relative to concrete and block-work construction.
Steel components can be further pre-assembled or fabricated into modules and pods offsite, which reduces the construction programme and steel can be delivered to site as and when it is required, reducing the need for onsite storage.














