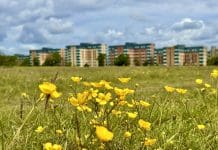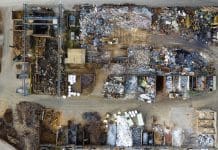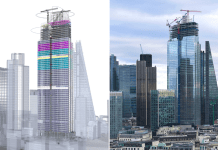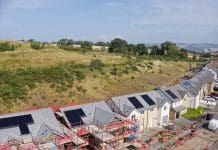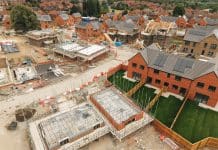The Hill Group, in collaboration with joint venture partner Marshall, have secured planning for the second phase of landmark Marleigh development, which will deliver 421 new mixed-tenure homes alongside a variety of new public spaces
The new phase of the Marleigh development will run in conjunction with the current phase of the scheme, which aims to deliver 547 new homes and a wealth of community facilities, including a primary school, a nursery, a market square, and a community centre over the next five years.
‘Development has attracted a broad mix of buyers already’
Andy Hill of Hill Marshall LLP said: “We are delighted to have secured planning for the delivery of more homes and community facilities in this exciting new neighbourhood in East Cambridge, which has attracted a broad mix of buyers already.
“We have an unwavering commitment to supporting the wider Cambridge local economy, and it has been excellent to see our efforts supported through this latest approval.”
The homes have been designed to feature active frontages and views overlooking open landscaped spaces, helping to improve the indoor-outdoor connection and encourage people to have a better relationship with nature.
Every new home will also feature a range of energy-saving and carbon reduction features, including fabric first designs, air-source heat pumps and photovoltaics.
The plan had been led by a strong landscape-led narrative, and designed as a place where the city meets the country, offering higher density homes with easy access to the Cambridge countryside.
Phase two of the project seeks to embrace the interplay between urban and landscape living, with exceptional green spaces at the heart of the neighbourhood.
These spaces encourage healthy lifestyles with a particular emphasis on creating a range of accessible outdoor areas, prioritising pedestrians and cyclists over cars.
Outdoor areas include ‘The Titch’, a new garden square that will sit at the heart of the community for easy access by residents. It will provide amenity space, play areas with naturalistic play equipment appropriate to the setting, and SuDS features in landscape corridors to enhance the site’s biodiversity gain.
Phase two has been underpinned by the vision and essential placemaking principles set out in the design code, and the material palette has been carefully chosen to comply with the code and features a diverse range of high-quality brickwork in a range of colours and textures.
Extensive cycle parking provisions have been incorporated for all residents, including the apartment buildings, each with a dedicated secure bike store close to the entrance.
‘A new vibrant and sustainable community’
Richard Howe of Hill Marshall LLP added: “Our vision is to deliver a new vibrant and sustainable community at Marleigh, centred around exceptional shared facilities and green spaces. We are pleased to be working with Hill Group once again on this second phase and are very much looking forward to starting work on-site in the New Year.”
The project team for Marleigh phase two includes Terence O’Rourke, JTP LLP, Bradley Murphy Design and WSP.
Construction will start on-site to build the homes in early 2022, when a mix of private and affordable apartments and homes will be delivered as part of the long term masterplan.



