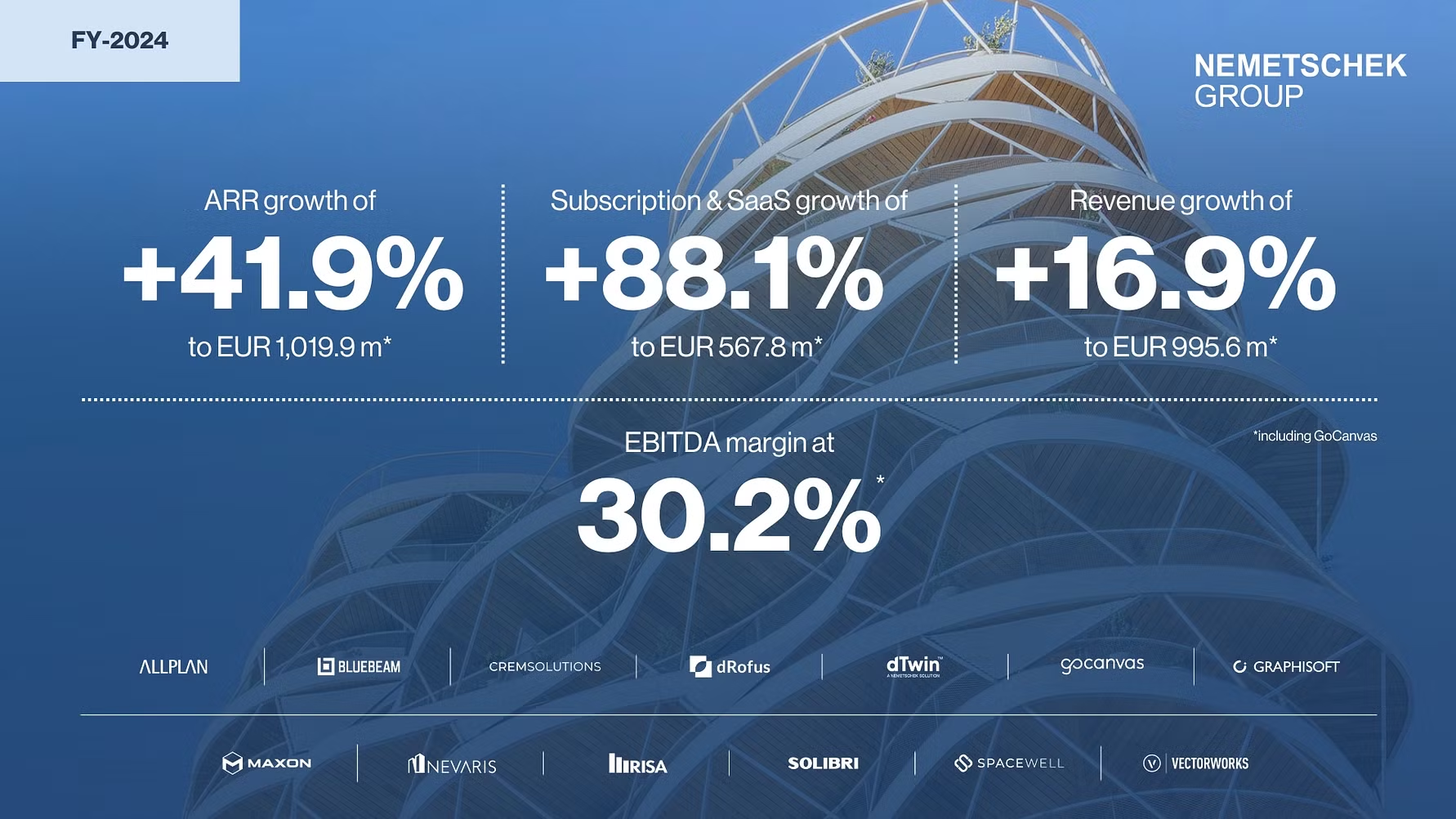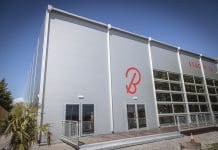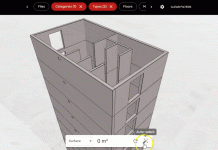The development of Mercers Walk in London presented a number of challenges, from a complex construction programme to archaeological activity on site. Senior project manager Gerry Lavelle discusses how the scheme was brought in on budget and ahead of time
The £22m development at Mercers Walk, Covent Garden, was described as “fiendishly difficult” by the Chartered Institute of Building. It involved multiple buildings, including the refurbishment of an old warehouse at 13/14 Langley Street into a retail store, three mixed-use blocks that included 24 residential apartments, plus restaurant and retail units at ground and basement levels.
Senior project manager Gerry Lavelle was responsible for overseeing the team, client and stakeholder liaison, and project reporting. His 40 years of experience were put to work, and his finesse in keeping this complex project under control helped make him an award-winner.
Simplifying complexity
As part of the project, the team had to take possession of an area that was used by a high-end restaurant, providing them with temporary space while creating their new space inside a listed building.
Timing was critical, and Gerry was concerned that the original design created too much risk and could create a cascade failure.
Therefore, he decided to present alternatives: “Using Powerproject, I was able to show the intricate balance of relationships between the decant, the decant back, and the vacation of the listed building. We presented the case to the client for making it simpler, simplifying the structure of the building, so we could take that building off the critical path. Using the software, I was able to show how we could deliver it early and create a retail opportunity by doing so.”

Retention or demolition
Located in a conservation area, the architect wanted to retain as much of one gable end wall of the Langley Street warehouse as possible, but experience suggested to Gerry that the risks and costs might outweigh the benefits.
“Our planning software helped me prove it was more secure, and less risky, to take the entire wall down and rebuild it,” he says.
“I could show that this option was easier to programme, and faster to complete, than leaving the wall in situ.”
Archaeological surprises
The survey revealed areas of archaeological interest, as is often the case in urban London developments.
As the Museum of London Archaeology team arrived to start searching for 17th century ruins in the ground that a glass pavilion was to occupy, a risk of a six-week delay arose. It was overcome by designing a suspended ground floor slab to span the site, and reprogramming around that change.
No matter what changes the team encountered, they were able to keep the programme running smoothly.
Gerry believes this was due to the thorough programme base they had in place: “Whenever there were changes, it was easy to edit and improve the programme without having to destroy the intent – it was correction, not reconstruction.
“Because it was such a detailed programme, we were able to just make little tactical corrections rather than major changes. Our understanding of basic complexities was so well captured that the surprises were never shocks.”
During construction, Gerry worked with a team of seven colleagues who each had access to the programme. Managing changes and exchanging information with the team seemed simple: “The programme you start with is not necessarily the one you finish with. I could take on board delays and other things that affected the original programme, and reprogramme very quickly, very easily, and get input from individual managers to make the whole picture come together.”
Collaborative success
The programme for Mercers Walk was collaborative from the start of the bid process in 2014.
“We constructed the programme with supply chain input right from the start. It wasn’t just Osborne but a collaboration with the design team and subcontractors,” says Gerry.
“We could separate out information requests, procurement requests, all using the basic programme. It wasn’t just a build programme but a design, buy and subcontractor input programme.”
There is no doubt in Gerry’s mind that such complete collaboration contributed to the success of the project: “It was a pleasure to manage. Everyone had plenty of chance to input and make corrections. The programme was something everyone believed in because they all had a part in constructing it.”
Early completion
The final programme featured more than 1,100 activity lines. The project was handed over on budget and ahead of both the target and contract schedule, ensuring not only that the retail units were ready for the critical pre-Christmas trading period, but meeting all the deliverables for the neighbouring businesses.
Gerry believes that this choice of Powerproject software had an integral role to play, saying: “Despite a very intricate programme, I always had at my fingertips up-to-date information that was no more than a day adrift in real time. The software enabled me to separate out the aspects people needed and just give them relevant information, rather than all 16 pages of the programme. It allowed us to hide what wasn’t relevant, showing what was, break it into manageable pieces, and just get on and build it.”
Elecosoft
Tel: +44 (0)1844 261 700
Twitter: @astapmsoftware














