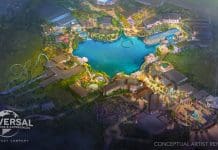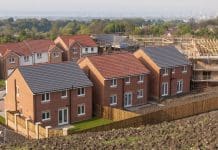The world’s first 49-storey, 155m tall Octagon residential tower has been granted planning permission by Birmingham City Council
Octagon will make up the latest phase of the Paradise Birmingham development, the £700 million transformation of the heart of the city. There will be a mix of one, two and three bed homes, including affordable homes, together with communal space and resident amenities at entrance level.
The tower will create a new Birmingham landmark as well as provide up to 370 new Build-to-Rent (BtR) homes of outstanding quality and design with views across the city.
The Octagon planning permission follows on from the completion of Phase One of Paradise Birmingham, which includes the first two buildings, One Chamberlain Square and Two Chamberlain Square, as well as new public realm across the estate, including Chamberlain Square itself.
The next commercial building at Paradise, One Centenary Way, is currently under construction and the next building, Three Chamberlain Square, is going through its detailed design stage with a planning application expected to be submitted later this year.
At almost 2 million square feet, Paradise is delivering up to ten new flagship buildings, offering offices, shops, bars, cafés, restaurants and hotel across 17 acres in the heart of the city, together with the Octagon building.
The Paradise redevelopment is being brought forward through Paradise Circus Limited Partnership (PCLP), a private-public joint venture with Birmingham City Council.
The private sector funding is being managed by Federated Hermes. Argent is the development manager.
Paradise sits in the country’s largest city centre Enterprise Zone and has already benefited from investment by the Greater Birmingham and Solihull Local Enterprise Partnership (GBSLEP) in enabling and infrastructure works.
Creating a distinct landmark on the city’s skyline
 Dav Bansal, partner at Glenn Howells Architects, said: “We are hugely excited about delivering Octagon and what this could mean for Birmingham as a truly distinct landmark on the city’s skyline.
Dav Bansal, partner at Glenn Howells Architects, said: “We are hugely excited about delivering Octagon and what this could mean for Birmingham as a truly distinct landmark on the city’s skyline.
“The crystalline expression of the horizontal façade allows the internal rooms to open up to panoramic views with brighter spaces and residents will also enjoy access to a range of amenities including a wellness hub, studio space and lounge.
“The approach for this design is straight forward: we want to create the finest city centre homes in Birmingham, if not Britain, has ever seen, in a location that is simply unrivalled and in a building that is distinguishable for all the right reasons and become a part of this world class destination.”














