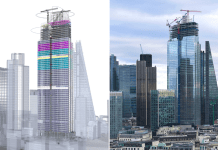Detailed plans for the initial phase of Chester Northgate, including a new indoor market, six-screen Picturehouse cinema, public square and car park, have been submitted by Cheshire West and Chester Council
The submission is likely to be considered by the planning committee in September 2019. If planning approval is granted, works on the essential services to support the Chester Northgate development will begin in October.
The detail of the design has been developed following consultation with residents, businesses and local groups as well as Historic England, archaeology and conservation advisers. The council has also worked extensively with the Corporate Disability Access Forum (CDAF).
Outline planning has already been secured for Chester Northgate and planning approval is now being sought for the inclusion of a multi-storey car park which replaces previous plans to move the hotel to this site and the council is talking to the hotel owners about their plans for the hotel.
 Councillor Richard Beacham, cabinet member for housing, regeneration and growth, said: “Northgate is about creating a new public space for people to come together and socialise, it’s about supporting the businesses that drive our local economy, and it’s about building on the heritage and cultural offer that people in our city are so proud to share.
Councillor Richard Beacham, cabinet member for housing, regeneration and growth, said: “Northgate is about creating a new public space for people to come together and socialise, it’s about supporting the businesses that drive our local economy, and it’s about building on the heritage and cultural offer that people in our city are so proud to share.
“I’d like to thank everyone who gave us their views on the project. It’s been fantastic to hear the passion people have for Chester and their clear interest in its future regeneration. I hope we can all keep working together to make our city an even better place to live, work and visit.”
Councillor Stuart Parker, shadow cabinet member, communities and wellbeing, added: “The people of Chester will enjoy a greater choice of leisure facilities by day and night including a fantastic modern market and spaces to socialise. It will complement and enhance all that Chester has to offer.
“This is the largest regeneration project being delivered by the Council in decades and is expected to bring significant benefits for the city of Chester. As well as employment opportunities, it will attract investment and support economic growth as part of a joined-up plan for the city.”
As part of an extensive consultation about its plans for the development, the council considered over 800 comments. The strongest themes from the consultation were:
- A green and sustainable development
- Accessibility for everyone
- High-quality public realm
- New buildings to fit with the character of Chester
- Space for independent retailers
- The size and appearance of the car park.
In response to these themes, the designs will incorporate the following:
- Greenery – As much greenery as possible is being introduced within the development. As well as green living walls, landscaping is proposed within the public realm.
- Sustainability – Sustainability has been at the heart of the design process. The scheme will include cycle parking and electric vehicle charging facilities. The site will be easily accessed by existing public transport. Use of sustainable materials and the green walls will provide a healthier environment.
- Access – A key priority is to ensure that access to and movement across the site works for everyone. As much as possible has been done to keep gradients to a minimum. Lift access is provided at Princess Street and Hunter Street and we’ve included resting points across the site.












![[VIDEO]Government launches new online appeal service for local planning authorities Group of young coworkers using computers in their group office, representing the new online appeals service](https://www.pbctoday.co.uk/news/wp-content/uploads/2025/12/iStock-2191280160-218x150.jpg)

