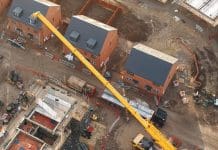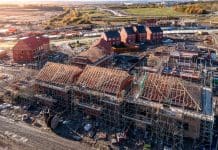A planning application for the first phase of the £1.4bn transformation of Mayfield in Manchester city centre has been submitted
The planning application for the transformation of Mayfield was submitted by Mayfield Partnership to Manchester City Council. The aim is to create a vibrant, mixed-use neighbourhood including the creation of Mayfield Park. The 6.5 acre park will be the city centres first new park in over 100 years. It will be created on the banks of the River Medlock and will run through the heart of the 30 acre regeneration scheme.
The transformation of Mayfield will also include a nine-story, 70,000 square foot office building, overlooking the new park as well as a 545 space multi-story car park.
A separate application for a flagship 12-story office is expected to be made this autumn.
The transformation of Mayfield is regarded as one of the most important in the UK with Mayfield providing excellent connectivity and a rich industrial heritage.
The site has been underused for 30 years and since 2016, significant progress has been made to build awareness of Mayfield among multiple audiences.
Studio Egret West is the master planner for Mayfield, landscape architect for Mayfield Park and has designed the application for the multi-storey car park. Bennetts Associates is designing the office building. Deloitte Real Estate is the planning consultant and work is subject to commence in early 2020.
The Mayfield Partnership
The Mayfield Partnership, which comprises regeneration developer U+I, LCR, Manchester City Council and Transport for Greater Manchester envisions a £1.4bn mixed-use community that will transform a long-forgotten part of the city.
The transformation of Mayfield includes a station and depot building next to Piccadilly Station. It will also create 1,500 homes, 75,000 square metres of office space, a 650-bedroom hotel and retail and leisure space. It is also envisaged to create more than 7,500 jobs.
In September, Depot Mayfield opened in the sites old railway depot in effort. It is the latest in a series of activities to put Mayfield at the heart of Manchester’s cultural life. It has hosted street food fairs, pop-up cinemas and an indoor biking centre.
Richard Upton, chief development officer at U+I, said: “The last three years of consultation, planning and opening up Mayfield to a variety of community uses and major events has re-introduced Mancunians to a forgotten corner of the city with huge social and economic potential.
“Submitting our first formal planning application is an important moment in realising that potential and we are excited that our vision for a world class neighbourhood for businesses, residents and visitors is taking shape.
“We have been delighted by the overwhelming positivity response to our recent public consultation on Mayfield Park and look forward to starting work on this amazing new amenity for the people of Manchester.”
Sir Richard Leese, leader of Manchester City Council, commented: “These plans have the potential to transform an unloved and largely unused part of the city centre into a world-class gateway area creating thousands of new jobs and housing to support our growing city.
“The addition of a significant new city centre park, just a stone’s throw away from Piccadilly Station, is a particularly welcome development and shows how such green spaces can be created through the master planning of wider areas.”
Mike Mellor, head of commercial services for TfGM, added: “Transport is at the heart of Mayfield, through its heritage and now into its future.
“This planning application will deliver the first phase of a scheme that will create new homes and jobs close to tram, train and bus services.”














