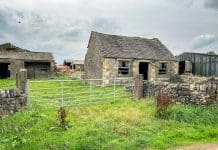Plans have been submitted to renovate Sheffield’s historic grade II-listed Provincial House, which will create a hundred new apartments…
Hartshead Square Developments has submitted plans for a 23,600 sq ft site based in the centre of the St Vincent’s Quarter. The proposal is to convert and renovate Provincial House, which was first built in 1874. The scheme will provide 14 boutique studio apartments, and 19 one-bedroom apartments.
The plans will see the existing car park on Solly Street replaced by a five-storey block. This will include 15 standard studios, 16 large studios, and seven one-bedroom apartments.
Additionally, the building located at 90 Garden Street will be demolished and replaced with a four-storey block. This will comprise of one large studio, 29 deluxe studios, and a mobility accessible studio apartment.
Another car park located to the rear of Garden Street and Solly Street will be replaced by a three-storey residential block. This will be called Hollis Croft and will consist of eight large studios, four deluxe studios, and two one-bedroom apartments.
Race Cottam Associates wrote the design and access statement on behalf of Hartshead Square Development. The company stated that Provincial House is “a building of historic significance within the area”.
The property, which was originally used as a presbytery, includes a small chapel wing.
The document added: “The presbytery ceased to be used for its original function in the 1970s and was purchased from the Catholic Church in 1984, along with the neighbouring Church Hall.
“The Church Hall was derelict and Provincial House itself was in poor condition. Both buildings were subject to major, but sympathetic refurbishment works to convert to offices by the existing owners.”
DLP Planning wrote in the planning statement that the building’s current use as office space was “proving financially unviable”.
Race Cottam also noted that a “key driver” for the scheme was to create a development that would provide “a sustainable future for Provincial House,” and that allowed “the area, the St Vincent’s Quarter and Well Meadows Conservation Area, to retain an important part of its original heritage”.
It continued: “A simple conversion of the presbytery building alone would not be significant enough to support the continued future of the building and so the owner has sought to use the associated car parks and additional land around the building to construct new buildings in order to generate a scheme large enough to underpin a sustainable future for the entire site.”













