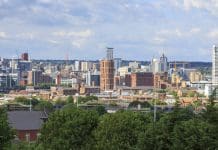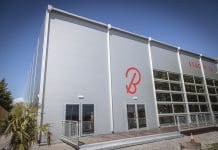R&F Properties has awarded Ardmore the £100m contract to deliver the first phase of their major regeneration of Queen’s Square, Croydon
The 5.5 acre site sits immediately opposite the Town Hall and Queen’s Gardens on Katharine Street, and the masterplan includes the redevelopment of the Nestle Tower, St George’s Walk, the Grade II listed Segas House and various other buildings, mostly from the 1960s, made up of shops on the ground floor and offices above.
The first phase of the project includes the conversion and extension of two existing office buildings, including the iconic 25-storey Nestle Tower, into a series of residential blocks of up to 28-storeys, providing 288 new homes.
Ardmore have developed a complex plan to deliver the new homes whilst maintaining the existing public access beneath the building to the neighbouring St George’s Walk shopping arcade.
Construction has recently commenced, with Ardmore carrying our extensive enabling works under a pre-construction services agreement.
James Byrne, Ardmore director, said: “The redevelopment of Queen’s Square is one of South London’s most iconic projects.
“I’m absolutely thrilled that R&F has chosen Ardmore to deliver such an important project. We’re looking forward to helping them realise their ambitious vision of delivering 300 high-quality new homes.”
Michael Purefoy, R&F’s sales and marketing director, said: “After almost two years of hard work bringing this fantastic project to its current status, we are delighted that we are now at a stage where Queen’s Square as a development can really start to take shape.
“After many years in which there has been little movement on this site, it is exciting to start construction works so soon after demolition works were completed.”














