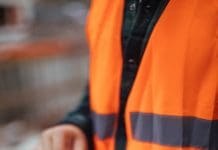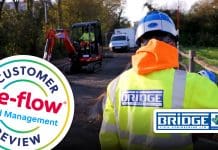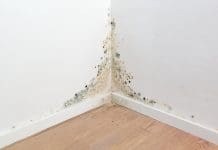This technical update provides additional guidance on the use of bricks, rammed earth. It is important that all workmanship carried out during construction is completed in accordance with the relevant tolerances
Seen as a traditional form of walling construction in some areas of the UK (East Anglia & West Country), it has not been common for it to be used presently for new build properties.
With the growing trend to looking to green technology and construction techniques to reduce C02 emissions, construction such as “bricks” made from rammed earth is likely to be proposed on warrantied developments.
While traditionally these walls were as “solid” panels, there have been several recent warranty enquiries where the “bricks” are proposed to be used as an external skin (cladding) with a tradition load-bearing structure behind.
Details
Unbaked earth bricks are formed by compacting (ramming) moist sub-soil inside temporary formwork. It’s built up in 100mm–150mm thick layers and then the formwork is struck (removed) and the “brick” is left to dry out. The compacting has been traditionally manual but can now be by pneumatically powered dynamic rammers.
The earth material is often sourced from the site location or a “quarry” known to the rammed earth specialist contractors.
The walls are constructed to form 300mm–450 mm thick solid panel and usually have an external cladding of render.
There is also a variant to this called “stabilised rammed earth” which includes cement as an additive to help improve material durability and wet strength. However, this rather defeats the “green” credentials due to the emissions created just to produce cement.
The main issues for warranty are:
- Durability: The bricks decay in the presence of water.
- Strength: The ability to produce a consistent strength of “brick” in a non-factory environment and inconsistency of “soil” materials used.
- Maintenance: A high degree of ongoing maintenance is required to keep the wall panels free from water penetration.
- Not suitable for sites at risk of flooding.
- Additional protection is required by the use of large roof overhangs to reduce the wetting of the panels at eaves and verges.
- Walls need to be at least 300mm or more in thickness to ensure sufficient lateral resistance.
- Material selection is critical. Only subsoils should be used rather than top soils. They also need to be carefully graded.
- Variability: Due to the potential variety of subsoil’s used, sampling will be required to undertake testing to prove consistency.
- Materials should be from known quarry sources to improve consistency and reliability.
- Quality control of compaction.
- External renders need to be at least 100mm thickness.
- The fire resistance of a wall panel can easily achieve 30 minutes and up to 60 minutes is claimed. This, however, is reliant on the “product” remaining stable and protected from potential weathering/moisture ingress.
- Large roof overhangs, horizontal DPCs, breathable coatings to the render finish are required to be incorporated as a minimum. But this is only if the quality control of the production of the bricks and the consistent use of reliably sourced materials can be guaranteed.
Recommendations
Walls/claddings constructed of rammed earth blocks are not considered as meeting the requirements of our Warranty Technical Manual.
In order to be able to consider if the blocks which form the external leaf of the building meet the requirements of our Technical Manual, we would require evidence of an independent third-party product testing on the component or that it meets and has evidence of a British / European standard approval. In both cases to also determine if it achieves a life expectancy of 60 years (for structural stability) and 15 years (where acting as part of the waterproof envelope).
The testing must also determine its strength characteristics and consistency of materials used.
As these components are not a factory-made products, none are known to have third-party accreditation and is reliant on being manufactured on the site using local soils, we are unable to accept this type of product.
Further reference:
BRE document EP62 Rammed earth: Design and construction guidelines
Every care was taken to ensure the information in this article was correct at the time of publication. The guidance provided does not replace the reader’s professional judgement and any construction project should comply with the relevant Building Regulations or applicable technical standards. For the most up to date Premier Guarantee technical guidance please refer to your Risk Management Surveyor and the latest version of the Premier Guarantee Technical Manual.
Premier Guarantee
Tel: 0800 107 8446
Twitter: @PG_Live
Please note: this is a commercial profile.













