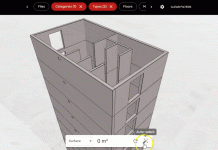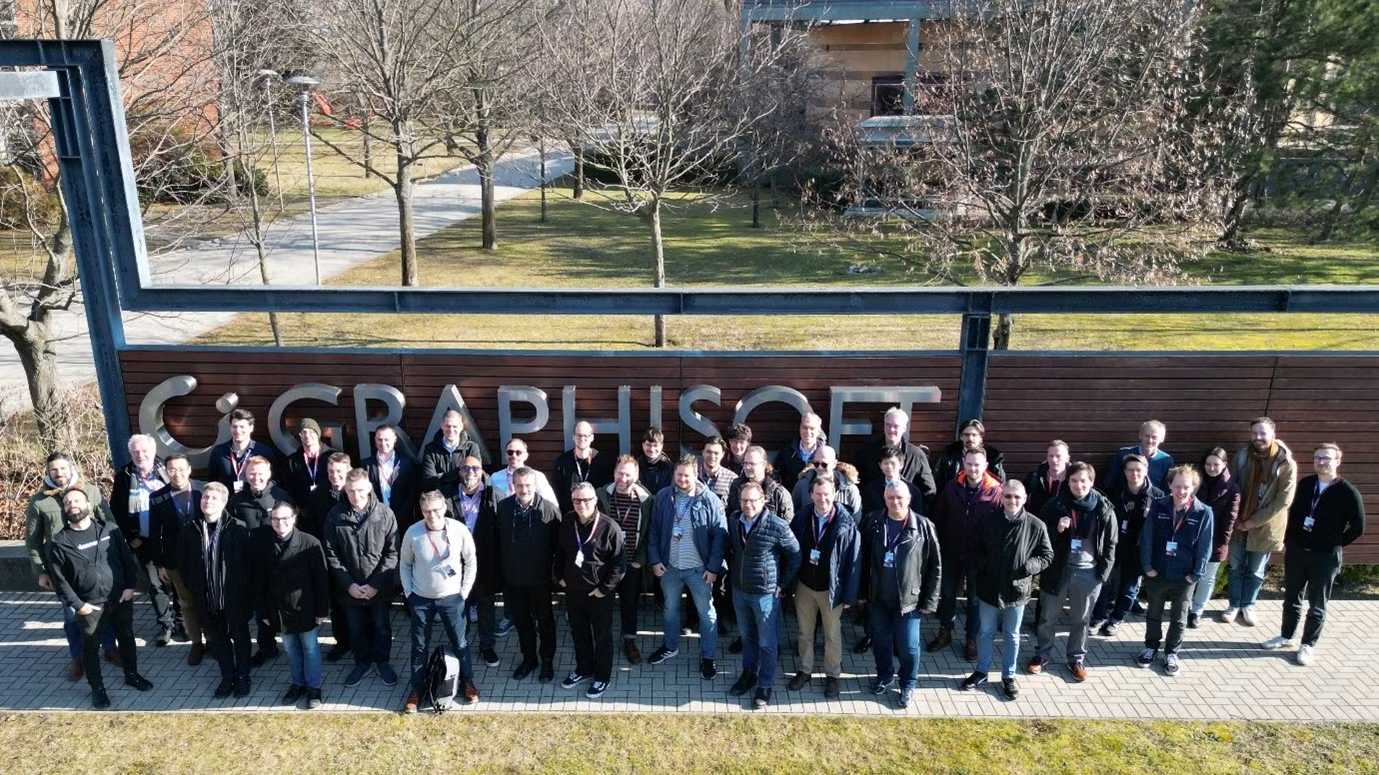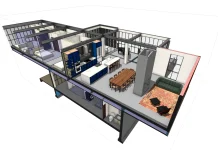Jason Clark, Project Manager and Director at UBS details the BIM journey taken in the 5 Broadgate project and what it could mean for your project
The Government Construction Strategy published by the Cabinet office on 31 May 2011, required all public sector projects to adopt Level 2 Building Information Modelling (BIM) by 2016. Is the construction and facilities management industry able to meet this target, or is the use of BIM still maturing?
Early adopters who recognise the future benefits of BIM over the life of the building have to navigate their way through the published guidance, case studies and many software solutions to find their own path.
The 5 Broadgate project is no exception. In 2008, UBS initiated a project to construct a new London headquarters building.
A location was found to create a ‘state of the art’ building with inherent flexibility for circa 5500 employees within a footprint of 700,000 square feet across 12 office floors.
A deal was concluded in July 2010 with joint developers British Land and Blackstone to deliver 5 Broadgate. Planning consent was achieved in July 2011 with shell and core construction commencement in March 2012.
BIM was not on the agenda when the project was first conceived and not part of the base building deliverables.
The project team were aware of the emergence and benefits of BIM and kept a close watch on emerging industry guidance and use cases. Early adopters and promoters had focused on the benefits and savings in the construction phase but few had identified the benefits during the operational phase of the building lifecycle.
There was misalignment between the many software tools used in the BIM process and a lack of information standards. UBS canvassed their software partners to test the maturity in the computerised maintenance management system (CMMS) and Computer-Aided Facility Management (CAFM) industry. It was evident that their development was still in its infancy and with the wider Facilities Management industry still struggling to understand what BIM meant to them.
At a point in the project between Design Development Stage D and Detailed Design Stage E, a business case developed to adopt BIM for the fit-out design and construction. The key driver was “we cannot deliver a building of the future without a BIM model (level 3) for use in ongoing operations”. Some design teams embraced the opportunity and used it as a change agent for their own practices. Some felt the scale and complexity meant the challenge was too big and it was decided to make the MEP models a deliverable of the construction manager and the trade contractors. These models then were to federate with the structural and architectural models.
A Soft Landing working group with full responsibility for the building assets provided an ideal opportunity to develop a bespoke BIM Level 3 to meet the UBS requirements.
The Employers Information Requirements (EIRs) were developed collaboratively between the teams to align with the UBS specific data fields, asset management tools, space planning tools and operation and maintenance manuals, thus creating a “Golden Source” of data.
The requirements also identified what an asset is, the level of detail of each asset and most importantly, that asset range from catering to engineering. Designers and contractors did not arrive with the “out of the box” solution. Therefore collectively, the stakeholders aligned their project BIM deliverables, turning the theory into project practices and processes. ISG our construction manager, working with the designers, set out a plan to develop the service’s BIM models with a BIM coordination team ahead of the trade package procurement, de-risking both the programme, procurement, and allowing time to validate the base building interfaces.
They also confirmed that the key trade contractors would accept and work with our MEP model, specifically, the preferred software used without remodelling – avoiding duplication and resulting in a change of software from the preferred MEP product.
Some trade contractors had not started their own journey towards BIM, and this gave the team a new dilemma; either to select the best contractor based purely on quality, price and capabilities to deliver, or to add BIM capabilities as a prerequisite to tender. In the event, support on BIM was provided to those trade contractors who needed it.
With the project now in the final phase of fit-out, the challenge now is to truly integrate the federated model into the operations & maintenance manuals (O&Ms) and operational processes. We have to define ownership, re-engineer existing processes and up-skill operational teams.
On reflection, the decision to adopt BIM was the correct one. This was not a text book seamless journey towards BIM as prescribed in the Digital Plan of Works. However, we believe it demonstrates that in your own journey toward BIM you must stay flexible and select the path that meets your specific needs.
The published cost savings are not immediately evident. The quality of installation, the ability to rapidly respond to change and the cost avoidance of the unknown is more apparent.
For projects starting now, the Digital Plan of Works and the NBS BIM Toolkit will help your journey, but I suspect you may still be faced with some of the same dilemmas and challenges as we did. ■
. . . . . . . . . . . . . . . . . . . . . . . . . . . . . . . . . . . . . . . . . . . . . . .
Jason Clark Eng MIET MAPM’s
Project Manager and Director
UBS
jason.clark@ubs.com













