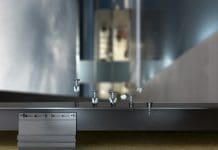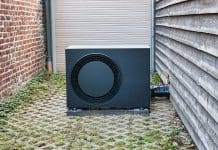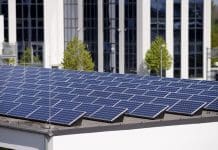Solid walled properties make up almost 30% of Britain’s housing stock and with many of these dwellings built long before limiting CO2 emissions became a concern, they are often draughty and poorly insulated. The simplest method of improving the building envelope performance of these properties is to install external wall insulation either behind a render or brick slips. However, local planning restrictions can often prevent these external changes, particularly on period properties.
The solution is to install internal wall insulation (IWI) and in order to maximise living space whilst still achieving the desired U-values, it is essential that installers fit the highest performing insulation solutions whilst paying close attention to junctions and penetrations which can cause thermal bridging and unnecessary air leakage.
Slimming down the Build-Up
To help keep space loss to a minimum on IWI installations, Kingspan Insulation recently launched its slimmest ever insulated plasterboard products, Kingspan Kooltherm K13 and K14 Insulated Plasterboard.
Kingspan Kooltherm K14 Insulated Plasterboard is suitable for mechanical-fix applications whilst Kingspan Kooltherm K13 Insulated Plasterboard has been designed for adhesive-fix applications. The products feature a 9.5 mm plasterboard facing, vapour barrier and a premium performance insulated core featuring a thermal conductivity of 0.019 W/m·K – the next step towards an expected 0.018 W/m·K.
A U-value of 0.30 W/m²·K can be achieved using 59.5 mm Kingspan Kooltherm K14 Insulated Plasterboard mechanically fixed onto a solid wall construction comprising 102.5 mm brickwork, a strip of damp proof course, 25 x 47 mm treated softwood timber battens and a 3 mm plaster skim finish. This is almost 8% thinner than the best performing PIR insulated plasterboard with a 9.5 mm plasterboard facing.
Furthermore, the weight difference between 9.5 mm plasterboard and the 12.5 mm plasterboard used on most standard insulated plasterboards, is up to 5 kg. This lower weight facilitates easier installation.
The improved thermal efficiency of the Kingspan Kooltherm insulation is delivered through a cutting-edge blowing agent. The agent is specially formulated to have zero Ozone Depletion Potential (ODP) and a Global Warming Potential (GWP) of 1, which is equal to that of CO2 and considerably lower than that for the blowing agents used in PIR insulated plasterboards.
Kingspan Kooltherm K13 and K14 Insulated Plasterboard are available in a range of thicknesses from 29.5 up to 129.5 mm, making it simpler to achieve tighter U-values without having to adjust the design of the whole construction element.
Going Beyond U-values
Once the right insulation products have been chosen, installers must carefully fit them, focusing on limiting linear thermal bridging and air loss. Linear thermal bridging describes the additional heat loss (represented by a psi-value) at junctions between elements and around openings in elements, where there is an interruption in the insulation layer or an unhelpful geometry. The solution is to carefully detail insulation around potential thermal bridges.
Uncontrolled air leakage, via penetrations through the building fabric, can cause further heat loss. The solution is to ensure that a continuous air barrier is designed in to the building envelope and to carefully seal all penetrations through it.
Installing
Before installing insulated plasterboard, all existing finishes (especially moisture impermeable wallpaper and paint, e.g. vinyl wallpaper and gloss paint) and fittings (such as skirting boards and projecting window boards) should be removed. Gaps or cracks in masonry or retained plaster or around openings or penetrations should be filled. If the existing plaster has been removed all walls should be internally parged with a suitable render (preferably a lime render on solid brick / stone walls), and ceiling linings and floors should be sealed and in position.
To maintain a continuous thermal envelope, sheets of insulated plasterboard should be positioned to overlap at room corners and expanding foam insulation applied between the base of the boards and the floor. The perimeter of the insulated plasterboard layer should be sealed so that there can be no air exchange between the inside of an insulated room and the cavity behind the insulated plasterboard. Joints between boards should be taped prior to skimming. Thus the insulated plasterboard becomes the air-barrier in the construction.
Particular care must be taken around openings to ensure that the insulated plasterboard joints do not line up with jambs. This can lead to cracking as a result of movement and the insulated plasterboards must therefore be cut to fit around these openings. Insulated plasterboard should be installed on reveals tight up to the face of the window frame, and the joints between plasterboard and frame sealed with a flexible sealant. The thickness of insulation around reveals can be reduced but should not be less than an R-value of 0.34 m2.K/W, and the more the better.
Plugging the Gaps
To limit interruptions in the insulation and air-barrier, absolute best practice dictates that service penetrations should be made through internal walls where insulated plasterboard is not required. Where this is not possible or desirable, first fix services should be installed before dry–lining starts with provision made for any post installation work.
Plug sockets offer an example of a typical service penetration. When fitting sockets, installers should draw round the mounting box onto the insulated plasterboard, using a level meter to ensure it is horizontal. For surface-mounted socket boxes, a hole for the wiring should be core drilled or cut with a pad saw. Flexible sealant should be applied both to the penetration and the edges of the socket box and the unit can then simply be fixed in place with dry-lining anchor fixings.
For recessed sockets, proprietary plastic switch and socket boxes should be installed. These clip directly to the plasterboard, avoiding the need for backing noggins which make it difficult to insulate behind the socket. Following the pencilled markings, a sharp knife or pad saw should be used to cut an accurate hole in the insulated plasterboard. Depending on the application, flexible insulation should then either be adhesively bonded or fitted behind the socket box.
To maintain airtightness, sealant should be applied around the perimeter of the socket box with proprietary grommet or further sealant applied where the cable enters. Alternatively a self-adhesive pad can be inserted to the rear of the back box or as a liner to the inside of the back box.
Moving Forwards
Government estimates continue that 97% of Britain’s 8 million solid walled homes are uninsulated1, contributing to both increased CO2 emissions and fuel poverty. However, by combining premium performance insulation products such as Kingspan Kooltherm K13 or K14 Insulated Plasterboard, with a careful eye for detailing, even properties previously considered too hard to insulate can be raised to the highest performance standards.
For further information please contact:
Tel: +44 (0) 1544 387 384
Fax: +44 (0) 1544 387 484
e.mail: literature@kingspaninsulation.co.uk
Website: www.kingspaninsulation.co.uk














