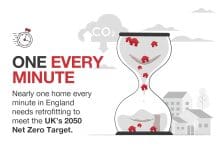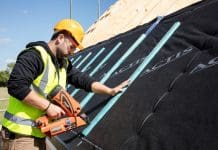Chris Parsons, Director of Parsons & Whittley Architects and Passivhaus Trust member provides an overview of thermal bridging challenges and its impact on the building envelope…
Of the five main principles of Passivhaus design, (insulation, airtightness, omission of thermal bridges, ventilation and passive gains), the omission or reduction of thermal bridges is perhaps one of the most technically challenging. It is also one of the new skills that designers everywhere are getting to grips with as we begin to understand the impact of a thermal bridge and its contribution to the performance gap.
So what actually is a thermal bridge? Sometimes also called a cold bridge, it is an area of a building envelope, often but not exclusively a junction of elements or materials, where the continuity of the insulation is reduced. We should regard them as the weak point in the insulation overcoat, and as we increase the insulation values of our main elements, the significance of these weak points is increased.
When unaddressed, thermal bridges can contribute almost 30% of the heat loss of a well-insulated building1. Thermal bridges also risk lower internal surface temperatures which in turn can risk both surface and interstitial condensation, causing mould growth or damage to building components.
Because their significance increases in highly insulated buildings, Passivhaus designers have been concerned about them since the start, but as standards increase, so all building designers need to understand the need to eliminate or reduce them. Fortunately we can calculate them, (you may have heard designers talk of Psi values), which means we can also model their effect on performance and the condensation risks they pose.
One of the problems for designers is identifying the bridge in the first place. Some shout out from the drawing but others hide away like shy children. It requires a conscious inspection of every detail to establish whether the insulation layer has been reduced or breached.
Once identified, the challenge is to eliminate or reduce thermal bridges. Their elimination is the goal and it is one of the constraints I most enjoy tackling, not least because it often improves the design anyway. Steve Jobs famously recognised that ‘simple can be harder than complex’ and it is complexity which introduces most thermal bridges, so whilst not easy, simplicity at design stage will help.
A clear separation or understanding of the differences between structural elements and insulation is probably the first principle. Placing the insulation outside of the structure, like a warm blooded mammal, is often the most efficient strategy and facilitates an uninterrupted thermal envelope. It generally provides a better thermal mass as well, providing an additional benefit.
Amongst the more common and obvious bridges, the foundation detail can be the most challenging as the structural and insulation functions combine to defeat each other here more than anywhere. The variability of ground conditions also means that standard solutions cannot be relied upon, so close cooperation between engineer and architect is necessary. In fact, because thermal bridges nearly always arise from the conflict between structure and insulation, a sympathetic engineer is probably key to their elimination.
The development of stronger load bearing insulation materials such as glass foam has helped solve some tricky foundation or structural details, and proprietary thermal break connectors can offer another solution where structure needs to penetrate a thermal envelope. However, both of these are expensive and probably offer a clue that the design is not ‘simple’ enough.
Thermal bridges also occur at the change between different elements, particularly where this involves a change in insulation strategy. Probably the biggest culprit is the window/wall junction, where a poor installation detail will lead to significant heat loss as well as condensation risk. One of the tenets of Passivhaus design is the careful consideration and modelling of the Psi value at this location and one visual clue to a Passivhaus is the protection of the window frame and its position within the insulation zone of the wall.
One thermal bridge that is often overlooked by designers is timber, which is not an efficient insulant. Timber frame buildings offer a perceived advantage of combining the structural and insulation zones, resulting in thinner overall wall thicknesses. Insulation values are calculated on the basis of the repeating thermal bridge of the studs, but very often the triple stud jamb or head is not included, and sometimes not revealed until it’s on site. These need to be calculated and included within the energy model for the property.
As well as linear thermal bridges, the low energy designer will want to consider spot bridges, such as service entries and the like. Electricity meter boxes, external taps, soil pipes, electric and telephone cables all offer the potential for condensation problems, and need to be considered within the design. Fixings for external lights, porch canopies, rainwater pipes and the like can also represent a challenge to the designer where these penetrate the insulation zone.
As we develop more efficient building envelopes, the potential weakness offered by an ill-considered thermal bridge will have a greater impact on the performance of the building, and the potential for condensation problems magnified. Designers need to understand them and eliminate them where possible, or at the very least, model them and assess their risk within the overall design of the building. ■
1 Leeds Beckett University
. . . . . . . . . . . . . . . . . . . . . . . . . . . . . . . . . . . . . . . . . . . . . . .
Chris Parsons FCIOB
Director
Parsons + Whittley Architects and Passivhaus Trust member
Tel: 01760 722000
chris@parsonswhittley.co.uk
www.twitter.com/ParsonsWhittley













