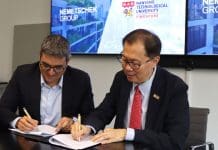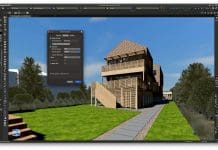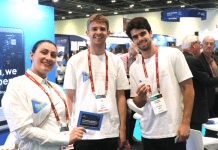Oasys software is developed by engineers, for engineers who need to get the most out of their designs. A conscious effort is placed on BIM delivery & software connectivity in order to streamline your efficiency. From geotechnical solutions to structural design & analysis, our software ensure you can work quickly & to the highest degree of accuracy. With MassMotion engineers can simulate pedestrians within their designs, ensuring efficiency, safety and comfort within any environment.

Structural Engineering
Today’s engineers need to do more, do it faster, and with a greater degree of accuracy than ever before. Design buildings, bridges and tensile structures, analyse a bridge beam for cracking under load, design a composite mega-column or find the capacity of a pile.
Geotechnical Engineering
Our comprehensive range of geotechnical software is designed for engineers working on any project. From piling and foundations to slope stability and retaining walls, we have fast, reliable software for the analysis and design of geotechnical problems.
Pedestrian Simulation
MassMotion and Flow are the most advanced pedestrian simulation tools available. You can rapidly simulate any number of agents in complex or simple environments. Our BIM compatible software allows you to test numerous designs with a highly visual output.
Oasys Software For Award Winning Bim Driven Projects
As the AEC industry continues to push the boundaries with new creations, Oasys software offers solutions that are quick, accurate and BIM compatible. The software is specifically designed to connect with a range of other leading software packages, allowing their software to play a key role on projects of all sizes and demands. Oasys software packages are available to trial for free for 30 days. Download your free trial version from oasys-software.com today.
The Sse Hydro

The multi-purpose indoor arena has a 12,500 capacity auditorium that provides a combination of fixed, retractable and removable seating to enable a versatile layout for a wide range of events. The structure was designed to provide the best view of the stage from every seat.

The majority of the design of the new arena took place when BIM was still emerging as an important process for the engineering industry, and showed its value even then. Oasys GSA parameters were used to define the complex roof geometry with the remainder of the structure developed in Bentley solutions, this was then all brought together to create one model for analysis and design. From the resulting Oasys GSA model, piling schedules and steelwork centreline lengths were derived in order to aid the calculation of the overall material quantities required. The BIM model’s intelligence was used to communicate information between the design team and the contractor/sub-contractors, reducing risk on the project and supported the client’s ‘traditional’ procurement route. The use of BIM was central to the success of this geometrically complex building with its full 3D co-ordination of the structure, M&E and architecture.
The Vegas High Roller

The tallest observation wheel in the world and its pioneering features including double glazed spherical cabins supported from a single tube rim all came together with the support of Oasys GSA.
The complexity and precision required for such a project were developed, designed and portrayed using the most advanced BIM practices available. The High Roller was a ‘one of its kind’ project in many ways, meaning the materials were required to be custom made, the demand for a successful BIM model and coordination in 3D was therefore vital. Oasys GSA was used to prove early design concepts using a beam-element model, the geometry for which was imported from a model created with Bentley Systems GenerativeComponents. Integration between Oasys GSA and a number of other third-party tools including Bentley Systems, Rhino and Navisworks all assisted with the delivery of the project.

Oasys
+44(0) 191 238 7559













