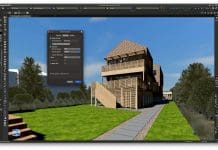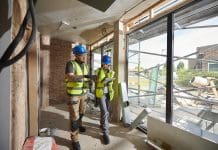Read Axiom Architects story on getting started with BIM…
THE PRACTICE
Since Axiom Architects was founded in 1986, the practice has grown from its origins in Lewes, East Sussex, to become a well-established company with experience in a variety of sectors from hotels, bars and restaurants, to offi ces, residential schemes and educational projects across the UK and abroad.
Our projects have allowed us to work with a wide range of clients, including multinational organisations as well as small companies and individual private clients.
Vectorworks Architect has been our primary CAD programme since its origins as MiniCAD, though it is only over the last 2 years that the practice has begun to adopt a 3D working method and started to explore the benefits that Vectorworks provides as a Building Information Modelling tool.
STARTING SMALL – PREMIER INN HOTEL, CLACTON
The construction of a new Premier Inn in Clacton represented our first use of BIM on a live project. The proposed scheme was a 3 storey new build hotel comprising 66 bedrooms with a ground floor reception and restaurant and associated staff facilities. The building followed a relatively simple rectilinear form and had a limited number of room variations based on a standardised layout.
Given the modest size of the scheme, the high degree of standardisation and repetition and the project’s fairly modest size, the proposed hotel was ideally suited as a BIM test. As a relatively model design, it also offered potential for BIM components used in this project to be refined and developed on later jobs offering future efficiency savings.
Timescale was also a key consideration, the intended project programme allowed 16 months from the start of RIBA Work Stage 4 to completion on site. The scheme followed a traditional procurement route with a 12 month construction programme, allowing 4 months to complete production information for the project.
EXPLORING BIM ON A LARGER PROJECT – HUB BY PREMIER INN, KINGS CROSS
With the success of Premier Inn across the UK and London, 2014 saw the public launch of ‘hub by Premier Inn’, it’s first hotel opening in the West End of London in November that year. This hotel was also the first in the UK to achieve a BREEAM Outstanding rating.
The hub concept is based around an affordable compact bedroom designed for city centre locations that includes high tech features such as high speed wi-fi and mobile app operated lighting, air conditioning and smart TVs. Making the most of the space available, the compact room design features various fitted components to maximise functionality of the room within an area of 11sq m.
Given the compact footprint and extensive level of fi t-out to each room, accuracy of construction and furniture specification was key to delivering a successful product.
After working on that project and developing the prototype design in a 2D traditional manner, the similar standardised layouts, bespoke fitted components and innovative high-tech room design were well suited to a BIM approach.
MANAGING A CONSOLIDATED MODEL
With a more developed understanding of 3D working in Vectorworks, initial BIM development for the project sought to develop a project resource library of building elements and symbols for key components and room types and establish an organisational framework for the project.
Working in 3D and developing BIM information substantially increased fi le sizes beyond those we had previously been dealing with, but learning from previous trial projects, it became essential to plan out how the model was constructed to both limit fi le size and enable more than one person to work on the project at any one time. To streamline work, the general model co-ordination was managed by the project leader who referenced detailed sections, schedules and room layouts to be worked on by others in parallel.
BREEAM BENEFITS
Another benefit in using a Vectorworks BIM workflow was the ability for information such as materials quantities for building elements to be quickly and accurately scheduled for Key BREEAM credits. Use of spaces allowed floor finishes and areas to be easily calculated. Floors, walls, roofs and partitions were scheduled to allow environmental ratings for the various elements to be measured.
DEALING WITH DESIGN CHANGES
Over the course of design development, various aspects of the scheme and Hub brand were changed. Through the use of a 3D model and project symbol library, such changes could be easily and quickly accommodated, with changes in plan automatically updated in elevations, sections and other drawings referencing these key sources.
The ability for Vectorworks to quickly and easily filter out construction component information also meant that the same construction model could be used for planning applications without the need to draw separate schemes in parallel.
EXPORTING 3D INFORMATION
Whilst we are yet to use BIM collaboratively, this project did involve some limited exports of 3D information. The 3D model was used to generate Cinema 4D computer visualisations, which was also exported for the purposes of Rights of Light negotiations, helping to accurately establish the daylight and sunlight impacts of proposals upon surrounding properties. At tender stage an IFC 2×3 format model was also exported, allowing tendering contractors to call off materials quantities and obtain more accurate pricing information.
CONCLUSIONS
Whilst we are only taking our fi rst few steps into the world of BIM, Vectorworks BIM capabilities have allowed us to progress fairly smoothly from our previous 2D working into 3D without the need to learn new software packages or suffer problems of compatibility moving from one CAD platform to another.
Written by Luke Bray of Axiom Architects and Jonathan Reeves of Jonathan Reeves Architecture Architectural Design
www.axiomarchitects.co.uk
Vectorworks BIM Training & support was provided by Jonathan Reeves














