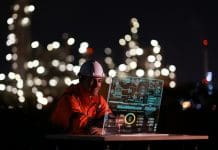Ian Streets, managing director of About Access, looks at how to make modern accessible offices available to all
The Australian mining entrepreneur Chris Ellison had a point when he hit the headlines about working conditions for his staff.
Not the stuff about “holding them captive all day long”, because that’s just daft, but the bit about offering employees the things they need for a great working environment.
He didn’t actually say that, but it’s clear that he wants colleagues to be able to enjoy assorted benefits if not under the same roof, then at least on the same site. Media reports said his headquarters in Perth “boasts a cafe, restaurant, gym, creche, reflection room and wellness centre”.
That led us to think about how hard employers are working to recruit and retain staff, and the extent to which the incentives and facilities on offer are accessible. But as we’re not trying to match Ellison’s seemingly endless levels of productivity we’ll focus on the accessible offices.
In the modern age, people have different requirements in terms of how they work at their best and most productive. Whisper it if five-days-a-week man Ellison is around, but a good example is the work from home debate.
Desks and meeting rooms
Irrespective of the location of someone’s workplace, it’s abundantly clear that one desk doesn’t suit all. We all come in different shapes and sizes, we are different heights and there are impairments that may require some people to sit in a different way. It’s helpful therefore to have a desk that’s adjustable.
We also need to think about where to locate that desk. It’s no use having eight tables that are all back-to-back and bringing in two rise-and-fall desks but placing them next to the main circulation space because not everybody wants to sit there.
You might have people who are neurodivergent and need to sit in a quiet area. Putting them next to the circulation space makes that impossible. Best practice would be for everybody to have a rise-and fall desk and for quiet areas to be in various locations around the workplace.
If you operate hot-desking, try to make sure that any special requirements are catered for with an effective booking system, and that means effective management of the space, the layout and the facilities.
Another feature is meeting rooms, which will typically have glass walls and doors. Identifying the difference can be a challenge for some people, one that can be overcome by applying manifestation to show two contrasting colours.
If the manifestation is poor or non-existent then people who go there every day may get used to it, but it could create problems for visitors and new starters so it’s best to get it right from the outset.
Induction loops should also be considered. For a small meeting room of maybe four to six people, you can use a portable system but for larger gatherings a hard-wired system would be needed.
Informal collaboration spaces are very popular now and come in many guises – a few chairs round a table, a high table with bar stools or no seating whatsoever so participants have to stand and in theory are more attentive.
That doesn’t work for people who use wheelchairs or who are short in stature. People will communicate better if they are at the same level.
Quiet spaces
More consideration has been given to quiet spaces in recent years and there are growing number of staff who for various reasons want to get away from the hustle and bustle and background noise.
Sometimes we’ve seen quiet areas being incorporated into prayer rooms but that’s not the way to do it. Someone who is praying might not be quiet, and they are unlikely to want to be in a room with someone who is not praying. It’s the same with nursing mothers. They all need privacy for their own reasons and their own requirements.
Throughout the office, we must also think about acoustics and finishes to surfaces, because they will all impact on people in the workplace.
Some places decorate their walls with images of products and brands in vibrant colours but others opt for pastel shades, which are easier on the senses.
Food and drink areas
Food and drink areas were the focus of Ellison’s recent remarks, and such facilities are invaluable for the wellbeing of staff. They come in all shapes and sizes and options include a fixed height counter with a low section, providing a counter with a height adjustable section, or offering a set height that’s suitable for most seated and standing users.
You also need to think about the use of equipment such as microwaves and kettles. Most of the food and drink people are handling will be hot so there needs to be enough space to pick it up and put it down safely.
But accessible office facilities should be accompanied by good quality products, at least on a par with any nearby shops, because that will encourage people to stay in the building and bring the productivity benefits that Ellison says he measured.
And all of that counts for nothing if you fail to provide colleagues with a choice. That means a choice of where to sit, a choice of where to meet, a choice of surface finishes, a choice of rock and roll or something more serene.
The choice to not be held captive at work!
Ian Streets advises public and private sector bodies and businesses on accessibility legislation, issues and best practice.
*Please note that this is a commercial profile.














