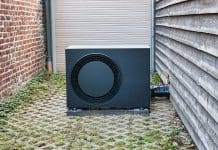Approved Document L1B places a limit on the number of windows, doors and roof windows that can be incorporated into a home extension
The building regulations provide controls for building work to be done for health, safety, security, welfare, convenience, access for people in and about buildings and for energy efficiency purposes.
The requirement for energy efficiency in England is laid out in Part L of the building regulations.
It says that reasonable provision shall be made for the conservation of fuel and power in buildings by limiting heat gains and losses through thermal elements and other parts of the building fabric.
Unfortunately, lightweight and glazed systems – even highly specialised windows – do not tend to perform as efficiently as traditional highly insulated opaque walls and roofs.
Some glazing systems can be designed to be highly energy efficient, but these might be too expensive for most domestic extensions.
In attempting to reduce energy consumption and CO2 emissions, Approved Document L1B – Conservation of Fuel and Power in Existing Dwellings – contains guidance to support the requirement on energy efficiency and can place a limit on the number of windows, doors and roof windows that can be incorporated into a home extension.
The rule is relatively simple: the total amount of all external doors, windows, and roof windows, as a proportion of the internal floor area of the extension, should not be more than 25%.
As a result, that total area of all the windows, doors, walls, rooflights, bi-fold or patio doors etc. contained in an extension, should – when added together – amount to no more than ¼ of the floor area of the extension; for example, an extension with a planned internal floor area of 40m2 (which might span over the ground and 1st floor levels) should have no more than 10m2 of windows, roof windows, and doors; however, there is also an additional factor that can permit more window or door area.
If the new extension also covers over some existing windows or doors etc then it is permitted to add the area of these to the 25% limit mentioned above.
So, using the previous example, the extension will cover a large part of the existing rear elevation of a house, covering both the existing rear lounge and kitchen windows, a kitchen door and a 1st floor bedroom and bathroom window.
The total area of all the windows and door amounts to 10m2. As a result, this 10m2 can be added to the 10m2 allowed for the 25% rule, which gives a total area of 20m2.
This means that the area of all the doors and windows will be 50% of the floor area of the extension.
It’s not unusual though, with modern extensions, to see almost fully glazed walls and large areas of glazing on roofs, all of which is likely to amount to much more that the 25% limit (or even an extended proportion, to account for existing windows and doors that might be covered over).
How do you approach building control if your plans involve windows and doors that are much larger than Part L permits?
Where practical, either the U-Value of the window should be improved relative to the standard set out in table 1 of Approved Document L1B, or other compensatory measures should be applied.
It can be complicated to improve the U-Value and it requires careful consideration of the energy performance of a window, door or roof window; however, alternative options can be used.
Calculate the overall area-weighted U-Value
This calculation can help to show that the area-weighted U-Value of all the elements (walls, floors, roof windows etc) in the extension is not more than that of a similar extension having the same size and shape, but which complies with the minimum U-Value standards for all the walls, floors, roof, and the opening areas as set out in the Approved Document.
The area-weighted U-value is given by the following expression:
{(U1 x A1) + (U2 x A2) + (U3 x A3) + …)}
{(A1 + A2 + A3 + …)}
Where: U = the U-Value of the element e.g.: wall U1, roof U2, floor U3 etc.
A = the total area of the element (m2) e.g.: wall A1, roof A2, floor A3 etc.
Calculating the whole dwelling
You might choose to calculate the whole dwelling. This option offers more freedom of design.
This normally requires the services of a trained energy assessor to carry out the calculation – using approved software, known as SAP (standard assessment procedure) 2012.
This approach shows that the calculated carbon dioxide (CO2) emission rate from the dwelling, together with the proposed home extension, is not greater than that for the dwelling with a similar (notional) extension built to the standards laid out in Approved Document L1B and which has openings that also meet with the guidance in L1B, but with the door area set as equal to the door area of the proposed extension and the remainder of the openings being classified as windows.
SAP 2012 can also be used to estimate the performance of the elements of the existing building – known as an RdSAP (reduced data standard assessment procedure) assessment.
Speak to your local authority Building Control team
If the existing house needs insulation improvements, to allow the extension to have larger areas of windows and doors etc. these might also require building regulations permission and you should check with your local authority Building Control team beforehand.
You can find their contact details and lots more advice here https://labcfrontdoor.co.uk/.
LABC Front Door
Twitter: @LABCFrontDoor
Facebook: LABC Front Door















RdSAP should not be used to measure Carbon in Dwellings while having an Extension.
For heavily glazed extensions the Whole House should be considered. The client gets what they want (more glass) Part L is satisfied and the end-user of the home has a more energy efficient home.