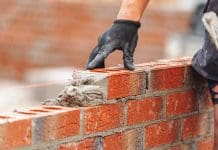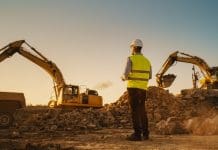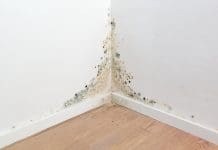Retrofitting and repurposing existing buildings is crucial to the sustainability agenda – and office buildings offer significant potential to move lab space from out-of-town science to parks to the heart of the city
When asked to picture a standard laboratory or research facility, the image that generally comes to mind is one of large, pristine white buildings set in rolling hills, or dedicated “knowledge parks” conveniently located right by a motorway.
However, a combination of creatively repurposing existing buildings and considerable commercial property opportunity post-pandemic, coupled with the need to drive effective recruitment and retention, is beginning to challenge this concept.
The result is a new generation of scientific buildings emerging right into the heart of our towns and cities, creating new ecosystems through good connections with research hospitals and universities.
There are no off-the-shelf solutions, though. Instead, these projects require carefully considered planning and execution.
Repurposing existing buildings is an important part of the sustainability agenda as it avoids the large embodied carbon costs inherent in building from new. This is assisting in making it more commercially attractive as an option and driving the development of innovative solutions to facilitate it.
As part of the transformation of three floors of a 16-storey office building on the Euston Road in London, Arup provided key consultancy and design services, delivering some of the first speculative retrofitted laboratory space in central London.
However, retrofitting floors within an office building, right in the heart of a city, presents several challenges, including ventilation, buildability and logistics.
Building ventilation for laboratories
Laboratory spaces require high levels of ventilation to ensure the safety of workers and the integrity of experiments. However, in many cases, existing commercial buildings are not equipped to provide the required level of ventilation. To overcome this, new ventilation plants and, on occasion, louvres need to be installed, and existing ductwork may need to be modified to ensure adequate air supply and exhaust capacity.
However, upon embarking on the Euston Road project, it transpired that the existing ventilation system was more effective than first predicted compared with previous projects of this nature.
As a result, our design was able to make use of the existing central air plant.
This was initially sized to provide full space cooling, as well as minimum outdoor air, but the in-place system provided more than enough air to deliver a minimum of six air changes per hour to the floors. This was supplemented by local fan coil units with new roof-mounted air source heat pumps.
In addition, we added a new dedicated general extract system, which discharged through added-on floor louvres. Due to the existing 3.2m floor-to-floor space, we were unable to accommodate any ducted fume cupboards. Instead, we installed recirculating safety cabinets which met the requirements of the tenant.
Analysing the building’s structure
In central London, where space is at a premium, converting the middle floors of an office tower block into a working lab requires a careful analysis of the building’s structural integrity as well as new louvres.
Furthermore, the availability of power and water sources must be factored into any plans.
Crucially, consideration must be given to completing the installation in a timely manner, with particular sensitivity paid to ensuring minimum disruption to other building users and tenants in neighbouring buildings.
Planning was essential at an early stage when working at the Euston Road site, as was gaining permissions from the relevant authorities throughout the process, in order to make the necessary changes.
A planning application was submitted for the provision of the new on-floor louvres.
The louvres themselves were designed for ease of installation, using the building’s existing Building Maintenance Unit (BMU). This served to limit an additional crane or mobile platform access.
Size was a notable factor, with the new roof-mounted air source heat pumps selected to ensure they could be delivered by the building’s lifts. Any larger equipment would have necessitated delivery via helicopter, due to the building’s location on a main road.
Safety logistics
To enable the laboratory to be fully operational, there must be adequate space for the safe storage and handling of lab gases and liquid nitrogen.
The delivery routes for these materials must also be carefully planned to minimise disruption to the building’s other occupants.
This is particularly important in urban locations, where space is limited and access can be restricted.
This was a critical aspect at Euston Road, factoring in the safe transportation of laboratory gases and liquid nitrogen through busy streets, not to mention into and up an occupied office building.
This process involved close collaboration with our logistics experts, while keeping in regular contact with the client team to ensure that we were operating as smoothly and safely as possible.
We created a staging post to enable the offloading of the gases from vehicles, ensuring that they moved into the building at a controlled time.
This process also involved upgrading the controls of one of the lifts to allow for remote use and restricted access, ensuring the unmanned delivery of nitrogen to a specific floor, without anyone else in the lift.
Throughout this project, our prior experience, buildability and logistical reviews paid dividends. The creation of a lab-ready floor, available for immediate occupancy, fast-tracked the leasing process.
Meanwhile, our team worked on fitting out the two remaining floors. Crucially, the same team worked on all three floors, ensuring that any lessons learned could be carried forward.
Using this background knowledge to support the contractor resulted in very few changes, variations and defects during the construction period.
Repurposing existing buildings in the future
For centuries, city inhabitants have been repurposing their building stock – whether that be churches transformed into houses or shops into bars.
While the idea of offices into laboratories may be in its infancy, the promise that it holds indicates that its heyday is on the horizon.
Arup’s recent cases are further testament to the potential; the appetite from tenants is there and these projects can be delivered to satisfactory timescales, making it a viable option for many.
Tim Fry
Science business leader
Arup
Tel: +44 (0) 20 7636 1531














