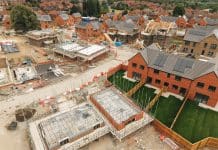Read this article from Selectaglaze to discover how secondary glazing improved acoustics, thermal efficiency, and working conditions for the University of Notre Dame’s London office
Built by John Nash in 1822-23, the University’s impressive London home is in the heart of the hustle and bustle of Central London.
Staff at the University of Notre Dame’s communications offices needed a secondary glazing solution to block out unwanted sound and city noises to improve working conditions.
As you might expect from the man behind such architectural creations as Buckingham Palace, Marble Arch and Cumberland Terrace, the building is stunning.
It comprises fluted Greek Doric columns and decorative carved stone structures. Balconette balconies wrap around the 1st floor accompanying gadroon-pommel finialed railings – but it is the full-length 2.9m high Georgian sash windows that required particular attention.
Secondary glazing was the solution to unwanted sound and city noise
The University’s communication offices, situated on the 1st floor, overlook one of the busiest locations in London, Pall Mall East and the National Gallery in Trafalgar Square.
The large tripartite sash windows, sited on the facing elevation, offered ample sunlight, but with that came unwanted sound and city noise.
The University’s Facilities Manager enquired about secondary glazing to help with the thermal and noise challenges for the university offices.
Unparalleled learning and expertise
After a comprehensive site visit, Selectaglaze technical advisors met the challenges faced by the Victorian period windows, which were sophisticatedly trailed with pinned timber shutters.
Using years of experience, we made our secondary glazing recommendations. As you would expect from such a prestigious period property, it was necessary to gain Listed Building Consent.
Detailed and scaled section drawings of the existing and proposed windows were prepared and submitted to the conservation department at the council for their approval.
Modern secondary glazing for traditional Victorian windows
To treat these large traditional sash windows, our higher capacity spring balanced vertical sliders (Series 25) glazed with 6mm toughened glass served as a more robust acoustic solution.
The Series 25 vertical sliding systems accept thicker, heavier glass. In this case, 6mm toughened glazing provided the enhanced noise insulation required whilst also improving the thermal insulation and eliminating any drafts.
In addition to this, the Selectaglaze vertical sliding products’ sashes contra slide to allow access for cleaning and opening of the primary window.

The pinned timber shutters were not to be modified in any way and so this left little room for a large cavity space to help ‘decouple’ the window and reduce transmission noise.
Around 100mm cavity space between the primary and secondary window together with the 6mm toughened glass, produced the desired results.
Our secondary glazing systems were sympathetically applied to the traditional Victorian wooden sash windows with complementing specially machined painted splay timbers to complete a truly precision installation.
This allowed for an almost invisible secondary glazing system that was unobtrusive in an elegant finish – fitting to the exterior architecture’s style and feel.














