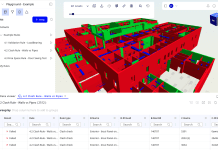ALLPLAN 2025 has new tools that empower designers to deliver exceptional projects from concept to construction
One of the highlights in ALLPLAN 2025 this year is the AI Visualizer. This tool harnesses the power of artificial intelligence to enable users to create stunning visualisations in mere seconds.
Imagine being able to quickly explore different architectural styles, experiment with materials and textures or even conjure up entire landscapes – all without leaving your design environment. The AI Visualizer empowers you to bring your ideas to life with unprecedented speed and flexibility.

Whether you’re working on an exterior facade or crafting intricate interiors, the AI Visualizer delivers exceptional results. It’s particularly adept at showcasing the nuances of materials, capturing the vibrancy of plants, and creating captivating atmospheres. Need to turn a low-resolution image into a high-resolution masterpiece? The AI Visualizer can do it.
And for those moments when you want to push the boundaries of creativity, the “text-only mode” lets you describe your vision in words, and the AI will create an image to match. From rendering textures and tile patterns to creating unique visuals for your website, the possibilities are endless.
New tools for greater efficiency
ALLPLAN 2025 also brings significant improvements to your BIM workflow.
The new Ceiling Systems tool accelerates the modelling and management of suspended ceilings, making it easier to coordinate and visualise essential building services such as lighting, smoke detectors and ventilation systems.
This streamlines collaboration and ensures that your designs are both aesthetically pleasing and functionally sound.
Managing the wealth of non-graphical data associated with your BIM models is now more efficient than ever, thanks to the new Information Palette.
This flexible, table-based tool serves as a central hub for organising and manipulating object attributes. You can quickly view, compare, validate and modify data, ensuring accuracy and consistency throughout your project.
Producing the detail effectively
Integrating with structural analysis tools is simple and effective with the optimised AutoConverter.
Just take your geometric model and automatically convert it for use with a number of structural analysis solutions, then bring the results back in a managed environment.
SCIA Engineer, the multi-material structural analysis solution, is also now available together with selected ALLPLAN 2025 editions and products.
No matter what the construction approach is for your project, ALLPLAN 2025 offers numerous multi-material modelling enhancements, including in-situ concrete, precast concrete or structural steel.
Significant improvements for reinforcement modelling and improved access to content from manufacturers enable precision detailing and automated workflows so that you can create the detail you need both productively and precisely.
Collaboration tools further enhance BIM2Field workflows, together with improvements for optimisation of teamwork and drawing and plan distribution. 3D and 2D data are synchronised more effectively for exchange with project stakeholders through the Bluebeam workflow.
Unleash creativity and productivity with ALLPLAN 2025
ALLPLAN 2025 represents a significant leap forward in building design software.
From the AI Visualizer’s ability to generate instant inspiration to enhanced BIM capabilities that facilitate better coordination, project management and delivery, the latest version of ALLPLAN is a comprehensive solution that supports the entire design-to build process.
Discover how the software can transform your multi-disciplinary building design practice and download a free 14-day trial.
*Please note that this is a commercial profile.








![[Video] Fireco: 80 new fire doors required for residential flats in London](https://www.pbctoday.co.uk/news/wp-content/uploads/2025/04/2024-06-01-Lords-view-one_1200x750_004-218x150.webp)




