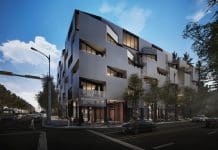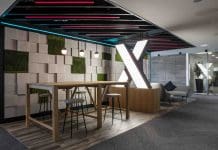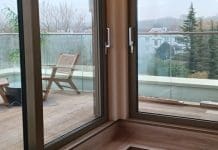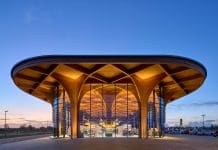Designers utilised BIMx and Archicad to bring the visualisation of a striking contemporary extension to life at a 1970s Georgian-style home, giving the property a new lease of life
Working with the client from initial brief and visualisation, through to construction and finish, Design & Development Consultancy has modernised the home with a contemporary extension that accommodates the family’s needs, carefully blending innovative design with the traditional style of the home.
Completed in two stages, the first phase converted the roof space and added dormer windows to provide additional bedrooms.
As well as helping to explain the designs to contractors and consultants, the ability to easily pull out the details directly from a section within Archicad and produce detailed schedules was very useful.
The second stage created a new kitchen, dining and entertaining space to the side of the building – replacing the former conservatory. A new garage, hobbies room and guest bedroom were also added.
Having requested a larger kitchen for entertaining, the client has achieved a bright, social space that benefits from vast amounts of natural light, with a glass front optimising stunning views from the back of the house.
Visualisation tools brought the extension design to life
The 3D elements of Archicad were invaluable throughout the project, from early design ideas, through to discussions at construction stage with the contractors. An Archicad customer for more than 10 years, Design & Development Consultancy makes the most of the software’s visualisation features.
“The 3D element of Archicad is particularly useful as most people can’t visualise what something will look like from a 2D drawing. We had one idea that was a flat roof rising to a peak but by being able to see it in 3D, we chose the sloping triangle instead,” explains Ian Spencer, building engineer at Design & Development Consultancy.
Sketch ideas were explored, and the original plan featured a CoreTen finish inspired by the Henry Moore archive building. However, the client was unsure about the colour, and Archicad’s built-in visual engine helped in exploring other concepts, assisting with the change of finish from CoreTen to zinc.
Design & Development Consultancy also used BIMx to further explain the designs when liaising with the client, the planners and the contractor.
“BIMx is amazing,” says Ian. “Clients love it, as do the contractors. We always use BIMx to help explain our designs. Clients appreciate having the designs on their own devices allowing them to walk around the planned spaces.
“Moreover, BIMx was very useful to help with planning permission. We sent visuals through to the planners to help them to see what was being proposed.”

A modern and sustainable approach making use of SIPS and the sun
The extension is built with a steel frame and structurally insulated panels (SIPs), which required careful detailing at the piled foundations, walls and SIPs junctions. The top and side of the SIPs are all clad in the zinc for consistency.
“The 3D elements of Archicad were invaluable throughout the project, from early design ideas, through to discussions at construction stage with the contractors. An Archicad customer for more than 10 years, Design & Development Consultancy makes the most of the software’s visualisation features.”
Due to the large amount of glazing, the designers used Archicad to compare different options for insulation. The optimum choice was SIPs for the walls together with triple glazed windows with thin glazing bars to maintain the aesthetic.
“We opted for SIPs as they have fantastic insulation properties and provide phenomenal U-values,” says Ian.
As the kitchen is south-facing, overheating was also a consideration. The design continues the roof towards the garden to create shade during the summer months but still allow solar gain during the winter months.
“We used the sun study function within Archicad, which was very useful. We always want to see how the sun will fall at different times of the day, and at different times in the year, as it is something that can really affect a building,” explains Ian.

Collaboration overcoming complexity
The project included piled foundations, which were needed due to the ground conditions, and these were also modelled in Archicad.
Although the structural engineer worked in 2D, the use of Archicad and BIMx helped the contractor to work out how to build some of the awkward shapes. The roof, for example, includes some complex corners with a 45-degree angle that comes to a 90-degree angle.
As well as helping to explain the designs to contractors and consultants, the ability to easily pull out the details directly from a section within Archicad and produce detailed schedules was very useful.
Design and Development Consultancy worked closely with the contractor and the specialist installers throughout the project to overcome any issues as they arose and ensured the work was delivered as planned.
Graphisoft UK
Tel: +44 (0) 1895 527590














