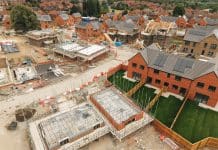Designed and built by McAvoy, the brand new Merstham Park School in Surrey provides 900 pupils aged 11-16 years with high-quality classrooms, play space, a dance studio and an all-weather sports pitch
Adopting the Be Lean, Be Clean, Be Green energy hierarchy for the Department of Education (DfE) Low Carbon Pathfinder project, it aimed to reduce the operational carbon of the 6,850m2 building.
Bespoke design for offsite construction
Designed within Archicad, McAvoy was able to compare different iterations for the modular building.
“The flexible and intuitive nature of Archicad meant that we were able to easily create and compare different design solutions,” explains Carlo Angelone, design manager at McAvoy.
“This was particularly useful during early discussions with planning, where we easily prepared comparative options for cladding, signage and landscaping. This enabled us to submit the final planning proposals with a greater degree of confidence.”
A smooth manufacturing and construction process
Before developing the modules, the team created a fully federated 3D model, which ensured the identification and resolution of design clashes.
By federating architectural, structural steel, mechanical and electrical (M&E), and wall-panel models using Solibri Office, McAvoy could easily relay required modifications to the designs of these elements to minimise potentially costly rework on the factory floor, via the supply chain, or on site.
Once the designers were 100% confident in the model, the school was manufactured offsite at McAvoy’s purpose-built manufacturing facility in Northern Ireland.
The school consists of 178 modules and was transported to the site and craned into place in just six weeks. This method of construction minimized noise and disruption to the pupils attending the temporary school on the same site and ensured a fast delivery.
Only the sports hall was built on-site, due to its size.

Straightforward visualisation aids communication
To aid communication and approvals from the local planning authority, the team created realistic renders early in the design stage. This was done in Twinmotion, which has a direct integration with Archicad.
Carlo said: “The Datasmith Direct Link plug-in for Archicad meant that modifications to the design model in Archicad were instantly updated in the Twinmotion model. Twinmotion further assisted by enabling simple and project-wide adjustments to materials, lighting and entourage in the presentation images.”
The team also relied on Graphisoft BIMx to aid communication with the client. The easy-to-use BIMx files meant the client, GLF Schools, could access the 3D model on their own devices and virtually ‘walk’ around the building, without the need for any different software. By including hotlinks to the 2D views within the 3D model, it made it very clear which elevations drawings referred to.
Data at the centre
A key aspect of the design of Merstham Park School was the use of data in the model for estimating energy use and calculating outputs for different design options.
Archicad gave the team the flexibility to input specific data into the model and use additional plugin software to run a simulation of the building. This generated predictive results which could be analysed to identify the optimal M&E strategy for the project.
Data within the model also supported other functions of the project, such as scheduling quantities and supporting model coordination and validation using separate software. This was achieved using Solibri Office for clash detection (which has an automated plugin with Archicad) and exporting COBie data as part of the client’s requirements.

Reducing carbon emissions
McAvoy’s design team worked closely with the DfE’s professional team to maximise energy efficiency and minimise energy loss throughout the build and beyond.
A combination of digital technology and Modern Methods of Construction enabled the reduction of the school’s water demand by more than 30%; operational energy consumption by more than 73%; and carbon emissions by almost 60% of the predicted regulated energy use. Low or zero-carbon technologies also provide up to 44% of peak energy demand of the school.
Please note: This is a commercial profile














