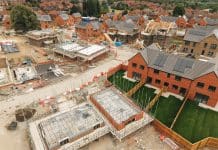
Missed the first webinar in Trimble’s Concept to Construction series? Read on as we run through the highlights of how digital workflows can streamline the concept and design stage of construction
The first and most critical phase of any construction project is the initial concept and design stage, with decisions made here that will affect the outcome of the finished structure or infrastructure, including its structural efficiency, operational use and embodied carbon. Understandably, coordination and a streamlined flow of digital data is key for this.
During the initial concept and design stages of construction, there can be many parties involved, from the architect and structural engineer to the M&E engineers and other services. As a result, it’s no surprise that works can become quite complex, with each discipline needing to input its share of the design. Here, the benefits of adopting a digital workflow can shine through, facilitating effective coordination and, in turn, resulting in better project outcomes.
Architects
Digital hardware, such as point cloud surveying equipment, can be invaluable, both enabling architects to get an idea for the space in which they will be working and helping to bring the site context into the digital environment. The point cloud survey data can be easily imported into SketchUp software, where a basic 3D model of the proposed structure can be generated. By using digital design software, architects can make quick and informed design decisions on the go, with the ability to see the effects these changes have on a realistic 3D model. Other architectural information can also be added, such as glazed corners, pitched roofs and internal finishes too.
Structural engineers
Through the use of a cloud-based collaboration tool, architectural plans and models can be easily shared with other project partners. It is here that the structural engineer can access the architect’s plans and begin carrying out the structural design and analysis, exporting the original model data into Tekla Structural Designer for consideration. Analysis and design software can allow structural engineers to examine and evaluate the different load cases, as well as ensuring the structural design is optimised from a cost, carbon and resources perspective.
By using a multi-material software, engineers can consider both the superstructure and substructure within the one central model. Foundations can be easily detailed and analysed, with assessments able to be run on both pile cap and mat foundations, ensuring they are stable and will perform correctly. Thanks to the intelligent integration between Tekla software packages, the finished engineered design can be imported into Tekla Structures, where a full review of the structure can be made to ensure it meets the designer’s requirements.
MEP contractors and detailers
Once the engineered model has been completed, M&E engineers work alongside the other services, such as structural and architectural engineers, to continue building on the existing design. It is here that the model will dramatically increase in terms of the level of detail (LOD) it contains.
Here again, 3D modelling software can be invaluable, providing the level of visibility and coordination required – such as Stabicad for Revit. Using specialist MEP software such as Stabicad, the engineers can begin to populate the design with MEP services, including socket outlets, radiators, pumps and more. With automated and parametric capabilities, repetition can be avoided, with the ability to automatically generate and suggest solutions. Here, having access to manufacturer-specific content directly within Revit can also be beneficial, ensuring that the model is constructible and offers an ‘as-built’ design of the structure.
Assurances of design are also critical, with it being imperative that all MEP systems are compliant with and correctly sized according to the relevant regulations and calculations. Having a software that is equipped with BS 7671 and CIBSE compliant integrated M&E calculations can minimise errors, with any non-compliant services being automatically flagged. For those projects still in 2D, the electrical systems can be accurately designed within ProDesign.
Collaboration in the cloud
With a cloud-based tool, such as Trimble Connect, included with all Trimble product licences, the design phase is very much a collaborative affair – critical considering the overlap and interfaces between structural components, openings and MEP services. All models and drawings can be viewed and accessed by other project partners, with the ability to review the design for potential clashes.
Taking this one step further, Trimble Connect actively facilitates a more collaborative way of working, allowing users to open different ‘topics’ for any issues they do encounter, assigning tasks to different users within the model and also deadline dates. This all allows for a collaborative and open workflow, with each stakeholder aware of what the other is doing and the effects it will have on the structure as a whole. This means that before any materials are fabricated or ground is even broken on site, all clashes or obstructions can be removed and a fully constructible model can be created.
This software integration makes the concept and design phase of construction more manageable for all involved, ensuring connected workflows between each party. With users able to export data and models between each other, there are no miscommunications on the intricacies of a building, resulting in fewer mistakes, lower costs as a result of less mistakes, and a better project outcome at the end of construction.
Did you miss this webinar? You can watch the whole three-part series on demand, here: https://go.trimble.com/24-UK-construction-webinars.
Interested in learning more about Trimble’s Concept to Construction workflows? Come visit us across Stand D300 & D400 at Digital Construction Week: https://exhibitormanual.digitalconstructionweek.com/exhibitor-listings/trimble/













