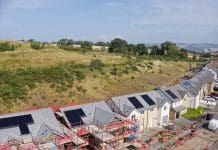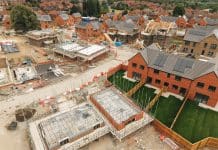AccuCities explains how planning consultants can use their 3D city models to enhance workflows and improve outcomes
AccuCities is a leading provider of detailed and accurate 3D city models, which are essential tools in various fields such as urban planning, architecture, and real estate.
This article explores how three planning consultants — Hollis Global, EB7 Immersive, and PreConVision — utilise AccuCities models to enhance their workflows and better advise their clients.
3D site models in planning
3D models represent a significant upgrade to traditional 2D maps.
They offer enhanced visualisation, realistic simulation, improved accuracy, and the possibility of creating easy-to-understand interactive presentations.
Their versatility, cost-effectiveness, and support for advanced technologies make them invaluable tools in planning and architecture.
These models facilitate better decision-making and enhance public participation, making them not just a technological advancement but a crucial element in the future of urban planning and development.
AccuCities is a specialist 3D city modelling agency
Using stereo photogrammetry from high-resolution aerial imagery, AccuCities captures 3D models of existing as-built environments, from small site models to 3D models of entire cities.
Over the past seven years, AccuCities 3D models have been used on over 4,000 projects by almost 300 customers – mostly architects and planning consultants.
Here are three examples of how these 3D city models are used by planning consultants.

Hollis Global: Conducting and presenting Rights to Light studies
Hollis Global, a prominent independent real estate consultant in the UK, specialises in Rights to Light (RoL) studies.
The Right to Light study is an important aspect of planning and development, particularly in urban areas, as it aims to assess and safeguard access to natural light for existing buildings and surrounding spaces.
AccuCities’ highly accurate 3D models provide Hollis with the precision needed for the initial RoL assessments.
As the models accurately depict the urban environment, Hollis can accurately simulate light, shadows, and other environmental factors to evaluate potential light obstructions caused by new constructions.
Where more detail is needed, AccuCities 3D models are easy to upgrade from laser scans or plans.
Although the study is conducted in a 3D environment using accurate 3D models of the area and complex light, shadow and simulation tools, its results are often communicated in a 2D document.
As well as this, despite covering all the important elements of the study, these documents are often difficult to read and understand.
Making the study’s results interactive can greatly enhance their readability and overall understanding, especially for laypeople and the general public.
Click here to view the interactive Rights to Lights study results.

EB7 Immersive: Rapid Verified Views and site evaluations
EB7 Immersive is renowned for producing high quality Verified Views assessments and conducting rapid site evaluations, which are essential for planning applications and urban development projects.
By integrating AccuCities’ 3D models into their CAD and visualisation software, EB7 Immersive can create detailed visual simulations of proposed developments.
These simulations are crucial for evaluating visual impacts and conducting site assessments, especially when physical site visits are not feasible.
AccuCities 3D models allow EB7 to quickly import architectural designs and conduct thorough visual assessments efficiently.
High-accuracy models provide reliable data for visual simulations, aiding in the clear communication of potential impacts to stakeholders.
Interactive and detailed visual simulations enhance stakeholder understanding and engagement, leading to better decision-making and support for planning applications.
Read more about rapid Verified Views here.

PreConVision: Bids and engagement CGIs
PreConVision, a multi-award-winning creative studio space based in Central London, specialises in construction industry bids, engagement CGIs and 4D visualisations.
They have the ability to create innovative multi-dimensional designs that allow clients to envision their projects before completion.
Utilising the latest technology to present immersive spaces that clients can experience, this virtual construction firm is at the forefront of working with construction firms worldwide.
For many of their projects, they utilise 3D city models and 3D context models.
The detailed and accurate 3D models allow PreConVision to produce immersive 4D animations, which help clients and stakeholders visualise the project’s scope and benefits before completion.
Detailed and compelling visual presentations effectively convey the project’s value and impact, increasing the chances of securing project approvals and winning bids.
High-quality visual tools also facilitate clear communication with stakeholders, ensuring that all parties have a thorough understanding of the project’s phases and impacts.
Click here to read more about PreConVision.
AccuCities’ 3D city models enhance workflows
AccuCities library of virtual city models now includes models of Dublin, London, Cardiff, Bristol and Birmingham, as well as Detroit in the US.
AccuCities’ 3D city models offer substantial benefits across various sectors, enhancing workflows and improving outcomes for companies like Hollis, EB7 Immersive, and PreConVision.
The accuracy, detail, usability, and comprehensive coverage of these models make them invaluable tools for urban planning, architecture, and real estate applications.














