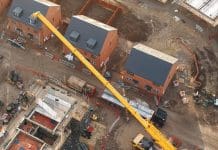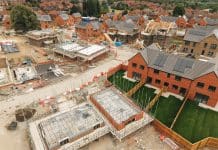Archicad helped in the design of Alfreton Park School, a community school that caters for children and young people from two to nineteen with a diverse range of special educational needs and disabilities
Located in the beautiful woods and parkland of Alfreton Park in Derbyshire, the school is an integral part of the local community.
As the previous school building was no longer fit for purpose, a new building was designed by Curl la Tourelle Head Architecture. Henry Brothers Midlands was employed by Derbyshire County Council to build the school and appointed Maber as its executive delivery architect.
Maber was tasked with taking the designs through to completion and began by modelling the school from scratch in Archicad. Working from Curl la Tourelle Head Architecture’s drawings, Maber brought the building to life in 3D in just three weeks.

Careful design for bespoke acoustic ceilings
“The geometry of the building was very challenging; we would have struggled if we weren’t working in 3D,” says Jo Woods, architect at Maber. “For example, the design included complex ceilings with specific profiles to meet acoustic requirements.”
The bespoke classroom ceiling profiles needed to be carefully coordinated in the model and fully communicated to suppliers to ensure that the design conditions were achieved at installation.
Jo continues: “Once we had modelled the ceilings, we tested the designs to ensure they met the acoustic requirements. Following the selection of an appropriate product to achieve the concept design, we made a few minor changes according to the manufacturer’s information.”
Archicad delivers specialist 3D modelling equipment
Archicad’s three-dimensional modelling capabilities were integral to the successful delivery of the project. The inbuilt tools allowed a detailed, working model to be created for the purposes of coordination and information output.
All proposed linings, hoists and furniture, fixtures and equipment (FF&E) were modelled alongside the architecture, with consultant data including the structural model and mechanical and electrical (M&E) details imported into Archicad via IFC and DWG files.
Jo explains: “Most rooms within the school feature ceiling hoists, supported from the primary steel frame. XY hoists are installed, which allow pupils to have full access throughout the classroom.
“The building has some tight ceiling voids and we needed to fit the hoists in these spaces. In addition, the hoists are regularly inspected for safety reasons and we therefore needed to incorporate access hatches for maintenance.
“Designing in Archicad enabled us to work out exactly where and how the hoists would fit and also how to ensure access for inspection and maintenance. Archicad also enabled us to do that very neatly, maintaining aesthetic control over the final product.”
A light-filled sustainable design
The building envelope is based on a structural steel frame system, which supports a highly insulated and airtight building fabric clad in zinc and terracotta rainscreen systems.
The shallow pitched roofs are constructed from a composite cladding deck finished with zinc and incorporate innovative concealed gutters, low-profile roof lights and rooftop ventilators.
Internal finishes and colours were selected to provide a calming and relaxed atmosphere throughout. Exposed feature timber trusses and skylights are provided in the main hall and dining room, creating impressive yet comfortable well-lit double-height spaces.

The suspended acoustic timber classroom ceilings also have large roof lights overhead, bringing daylight into the teaching areas. Meanwhile, the pitched roofs have deep overhangs that act as canopies and provide solar shading.
“Maber was tasked with taking the designs through to completion and began by modelling the school from scratch in Archicad. Working from Curl la Tourelle Head Architecture’s drawings, Maber brought the building to life in 3D in just three weeks.”
Maber was tasked with taking the designs through to completion and began by modelling the school from scratch in Archicad. Working from Curl la Tourelle Head Architecture’s drawings, Maber brought the building to life in 3D in just three weeks.
A place to flourish and grow
Construction took place over 48 weeks and the school opened to pupils in spring 2022. The new school has provided additional pupil places and the specialist facilities now support staff and pupils alike, allowing all to flourish in a beautifully designed environment.
As part of the community space, plans are in place to build a new café on the site of an existing shed in the parkland. Also designed by Maber in Archicad, the café will provide a space for the whole community to enjoy while also offering the opportunity for older pupils to gain valuable work experience.
Jo concludes: “Archicad was pivotal to the success of Maber’s role in delivering this school in a short timescale. Efficient and accurate coordination, information production and communication with all involved parties was enabled by the software throughout project delivery.”
Graphisoft UK
Tel: +44 (0) 1895 527590
*Please note: This is a commercial profile.














