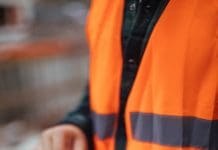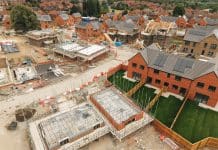Simon Chung, director of Sow Space, discusses how the sustainable design practice tests different retrofit options with the help of Archicad, and is improving design efficiency with the help of the BIM software
Established four years ago, Oxfordshire-based Sow Space specialises in ecological design, low-energy buildings and retrofit, primarily working within the residential sector.
The team brings together experts in sustainable and ecological architecture, energy efficiency and Passivhaus.
What prompted you to give Archicad a try?
We had used Archicad in previous practices and had good experiences of using the software. We wanted to embrace the technology: BIM is where the future is and it’s a far more efficient way of working in the long term.
How have you found using the software?
Half the team at Sow Space had used Archicad in previous practice, while others were completely new to the software.
Those who had used it before found it straightforward to pick up again. For others, it was a steep learning curve, which was very intensive at the start. But efficiency-wise, within the practice, having Archicad pays for itself.
How have you found the support from Graphisoft?
We’ve done some internal training within the practice and have contacted Graphisoft’s support team when we have been stuck.
However, this has only happened a handful of times.
Graphisoft’s support team is always very good and comes up with a solution almost every time.
It’s also a much more personal service as we talk to the same people in the support team, so we can start to build up a relationship over time.
Can you talk with me about some of the projects you’ve started using Archicad for?
We are using Archicad on all our current new build, extension and retrofit projects.
We aim to reduce energy use to a minimum through the building fabric before implementing technologies such as ground and air source heat pumps and solar PV for low-carbon energy and heat generation.
When working on retrofits that include internal and external wall insulation, the renovation filter in Archicad has been very useful to easily differentiate between before and after.

Do you think Archicad will make a difference to your practice? If so, then how?
The visualisations using Archicad and BIMx are very helpful. 3D is brilliant for showing the designs to clients as we can walk people through the model.
For example, with a sloping roof/skeiling, it can be difficult to imagine the space with limited headroom and visualisations help to explain how the space will feel.
We often share the BIMx files with clients so they can view the design on their own devices, which they are always impressed with and enjoy exploring.
Because everything is held in one model and everything is generated from a single source, it gives me reassurance that when the team is working on projects together, the plans are right.

What are the best things about Archicad that you’ve discovered so far?
Archicad is helping us to improve efficiency, maintain accuracy and reduce mistakes.
Liability is something that architects don’t often talk about openly but it is very important. When measuring, drawing and modelling, Archicad definitely helps to maintain accuracy.
Archicad is very helpful for producing 3D visuals. The scheduling tool is fantastic. Being able to quickly create door and window schedules, with all the data stored in one place, saves a lot of time.
Graphisoft
Tel: +44 (0) 1895 527590
*Please note: This is a commercial profile.














