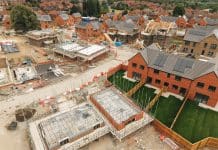With a brief to create a world-class facility for the University of Sheffield’s Faculty of Social Sciences, HLM Architects conceived striking architectural designs using Archicad, winning a competitive bid to deliver The Wave, an impressive new gateway to the university’s campus
The Faculty of Social Sciences is the University of Sheffield’s largest faculty, with almost 11,000 students making up more than one-third of its total student population.
The university wanted a single building architectural designed to foster academic excellence and to accommodate the future growth expectations of the faculty. HLM’s remit was to create a building that would enhance the student experience while also boosting the faculty’s reputation for distinction in teaching and research.
Offering a broad range of subjects including economics, politics, journalism, photography and architecture, the Faculty of Social Sciences is made up of 13 departments. The Wave is designed around a new multidisciplinary research hub, consolidating those departments, which were previously scattered across 16 different sites in Sheffield.

Collaborative architectural designs deliver social heart of building
Working with a large team of stakeholders including academics, researchers, teaching staff and student representatives, as well as the Estates & Facilities Management team, HLM used Graphisoft’s Archicad software to design a student-centred space for research and teaching.
The social heart of the building is the atrium, around which all the teaching and research spaces are arranged. A bespoke glass façade creates a sense of lightness and openness for the building.
To assist the university with planning consultations, HLM produced images of the building from the Archicad model, showcased the architectural designs in 3D using Graphisoft’s BIMx software and also commissioned a fly-through from a specialist CGI firm using the Archicad model as a base.
Using BIMx to showcase architectural designs
Throughout the project, HLM regularly exported the design to Graphisoft’s virtual reality software BIMx to help show the university and other stakeholders how the building would look and to offer a sense of its space and proportion.
Karl Brown, project architect at HLM said: “Our clients loved BIMx and the ability to be able to virtually ‘walk’ through the building. As architects, we are used to looking at drawings and interpreting them. But for non-architects, BIMx is an incredibly useful tool to show how the building will look.”
HLM’s BIM manager Ian Curran agreed: “BIMx is a brilliant tool. We used it to share our architectural designs with all the stakeholders in our meetings. For example, on this project, we proposed taking 300mm off the floor height. The client wanted to see immediately what the impact would be and with the help of BIMx, we were able to do just that.”
Archicad designs striking façade in half the time

Key to the building’s appearance is a complex triangular façade which, without Archicad’s automation, would have been very time-consuming to design.
HLM worked with support from Graphisoft UK to create each piece of the façade as a module within Archicad.
Karl explained: “Every piece of information we need is included within the module and this made the process so much easier.
“If we needed to do it manually, it would have been almost impossible. But as a workflow, it saved so much time. By creating a module for the repetitive element of the façade, we probably cut the time spent on the façade by up to 50%. At the time, we were really pushing the frontiers of what Archicad could do.”
HLM applied the same principle for the office spaces, creating all the furniture as modules and copying them across for each office.
Straightforward data exchange via IFC
During the project, HLM exchanged information via IFC with a number of different teams and contractors, including structural engineers, mechanical and electrical engineers, fire engineers, façade engineers, acoustics specialists and thermal modelling specialists.
“The interoperability between Archicad and other software in the UK is excellent,” said Karl. “The structural model was brought into Archicad from Revit via a hotlink, so it was very easy to make changes. Meanwhile, due to its size and complexity, the federated model with all disciplines included was stored in Navisworks.”
The Wave was completed in Spring 2023 and is now ready to welcome staff and students as a collaborative learning space.
Graphisoft UK
Tel: +44 (0)1895 527590
sales@graphisoft.com
www.graphisoft.com/uk
Twitter
Linkedin
*Please note: This is a commercial profile














