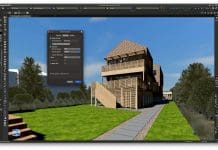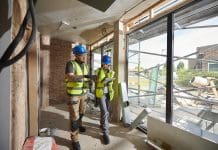BIM is not just for large-scale projects; there are many benefits on offer from switching from 2D to 3D for any reinforced concrete structure
Project success hinges on efficiency and revisions accuracy coexisting in an interconnected environment; an environment where any stakeholder can see the status of the scheme.
MTD Studio di Ingegneria
Studio Associato di Ingegneria is an Italian design and consultancy firm, engaged in the civil, commercial, industrial and infrastructure fields for 30 years, with a portfolio of over 1,800 projects. Its clients are architectural, building technicians, construction, manufacturing, commercial firms, public bodies, and investment companies.
For rebar detailing, they used to work with AutoCAD, but decided to migrate to Revit and Graitec Advance PowerPack for Revit Premium, for an increased production speed of reinforcement plans, improved accuracy of placing and adjusting the rebar whenever something changed, faster set-up of each new project and fewer coordination errors, all of these leading to financial savings for the firm.
“As far as the reinforcement of the elements in BIM is concerned, it was a winning choice because the errors are reduced to a minimum and the speed of creating the bar bending schedules and making any correction of
errors is very fast. I can tell you with certainty that when designing a complex building, with Revit, the time is halved and therefore production is doubled,” says Matteo Scussel, BIM specialist at MTD Studio di Ingegneria.
One of the latest projects where Revit and the Graitec PowerPack have been used is the extension of a building for the production of titanium eyewear, located in Belluno, Italy, requiring concrete, steel and wood building works. The main challenge was to model all the bars from all the elements, knowing there would be many changes to follow on such a complex project, so the revisions time needed to be kept at a minimum.
Graitec’s tools allowed them to efficiently detail the reinforcement, create bar bending details and schedules and automatically generate batches of drawing sheets according to the Italian way of practice. In the future, they plan to improve multi-disciplinary coordination, by asking all other firms collaborating on projects to use Revit’s work-sharing capabilities.
DBA Group
DBA Group is an independent holding company specialising in the provision of consulting, architecture, engineering, project management and IT&C solutions focused on lifecycle management for buildings and mission-critical infrastructure. It operates through 14 offices in Italy and 10 abroad, employing over 650 people and helping more than 400 clients.
Founded 29 years ago, DBA has always been keen on how technology can make them more competitive to expand into new markets. Revit and Graitec’s Advance PowerPack Premium Concrete Package grew constantly over the past couple of years and so did their clients’ demands for faster project deliveries and swifter responses to design changes, which made it clear to DBA that the migration from CAD to Revit was the obvious shift to make. They were efficient with CAD and so wanted to make sure their use of Revit delivered better productivity while bringing the benefits of BIM.
One project where using BIM proved to be highly beneficial is the expansion and modernisation of an electrical power plant located in the north of Italy (Interconnector Austria Italy).
The project scope included installing three new 220 kV single-phase reactors, plus a reserve reactor of 132 kV separated by 120 minutes of fire-resisting walls.
The area affected by the works is located partly inside the existing station and partly in the surrounding area. The extension of the electricity station, including road upgrading works, is a total area of 2,700 sq m. The entire expansion area will be delimited by a reinforced concrete retaining wall with a height above ground of approximately 1m.
In detail, this project includes terrain containment works, underground works and reinforced concrete foundations and fire-resistant walls, including rebar detailing for all these elements.

According to Simone di Biase, BIM manager at DBA: “This latter task is the most relevant in the construction phase for this kind of project.
“Adjusting is easier because you can check directly in a 3D view. And in this kind of project, it’s a great advantage, because you can view all the modelled objects and coordinate with the team.
“The internal team coordination uses the modelled rebar, exported in RVT or IFC formats, in Navisworks, where we can make all the needed checks. The most important benefit is that, in case of project variations, we can update rebar detailing, sheets and quantity take-offs more efficiently than in traditional projects. Our customer is very interested in this type of solution because it allows him to test multiple project solutions to find the most suitable one, both technically and economically.”
Solutions were identified in Graitec’s Advance PowerPack for Revit, with specific commands that “allow us to manage the modelling of all the reinforcing bars of complex projects and to optimise the layout of structural sheets for the construction phase, even in the cases of project changes or variations, with automatic update of both schedules and drawing sheets,” di Biase said.
The main benefits of using Revit are increased control over 3D objects and rebar, 30-35% less time needed to produce the reinforcement sheets, especially in the case of project variations, compared to the CAD workflow, and increased output quality, both in terms of graphics and the sheer amount of information that can be extracted directly from the BIM models.
Both these stories illustrate how many benefits switching from 2D software to Revit bring for any reinforced concrete structure. While there may be a perception that BIM is needed only on large-scale projects, it’s clear that this needs to be reconsidered, as the past few years have brought to us a new paradigm where project success hinges on efficiency and revisions accuracy coexisting in an interconnected environment.
An environment where every project stakeholder that wants to see, can see at any given moment what the project status is, and sleep comfortably at night knowing that nobody accidentally forgot to stretch those 55 bars by 15cm because the architect decided that the slab at second floor should go a bit over the edge of the columns.
Tel: (023) 8086 8947
Twitter: Graitec_Group
LinkedIn: Graitec
YouTube: AdrisLtd




![[VIDEO] HS2 completes 4,600-tonne viaduct slide across M6 The HS2 team completed a 17-hour long operation sliding the viaduct structure across the M6 without closing the motorway](https://www.pbctoday.co.uk/news/wp-content/uploads/2025/12/M6-South-viaduct-slide-taking-place-across-a-live-motorway-December-2025-218x150.jpg)









