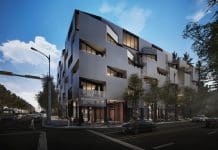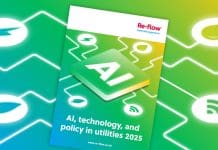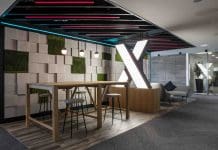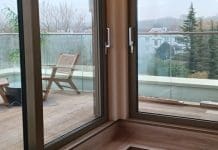Real-time visualisation is the fastest and easiest way to turn building models into immersive 3D experiences. It brings together design and visualisation workflows, enhancing the design processes of AEC professionals
Enscape is a real-time visualisation and VR plugin that integrates with BIM tools. Its speed and ease of use are why AEC firms worldwide use it as their visualisation tool. The following examples showcase how incorporating real-time visualisation into your workflow can help secure project funding, develop a trouble-free project experience, and showcase BIM’s creative elements.
Working with a unified design and visualisation workflow
Enscape’s real-time integration lets you design and visualise simultaneously from one model without having to sync models or import or export files. The ability to visualise from straight within your BIM tool means the work you do in your BIM tool gets updated immediately in the rendering window. This lets you implement changes on the fly and make quality decisions faster.

This streamlined workflow also allows you to offer your clients a better design experience. Being able to make changes to the design and have the results appear in real-time facilitates a collaborative exchange and lets you involve them in the process more. The quality of the visualisations also allows them to have a better understanding of the design.
Securing project funding
Fulton Trotter Architects is an architectural and interior design practice with offices in Brisbane and Sydney in Australia. They used real-time visualisation to help secure funding for a project for the Great Artesian Basin Centre, which is located in the Miles Historical Village and museum.
The project was for a proposed centre upgrade and a quick turnaround time was needed so the Fulton Trotter team could meet a funding application deadline. They used Archicad and Enscape to create renderings to help communicate the proposed design.
“We have found that including high-quality 3D renderings in funding applications helps to give a project more merit and typically has a higher success rate. It is a more tangible representation of what the project would look like rather than a place. The ability to be able to do this quickly and efficiently with Enscape has become an integral part of our process in the office,” said Fulton Trotter architect Scott J Moore.
Thanks to the fast rendering speed and the realistic quality of light and representation of material textures, they could secure funding for the project.
 “Enscape renderings helped to get a better sense of the scale and quality of materials being proposed for the building. A number of iterations were shared between the project team and client to refine the design before the final design and renderings were settled on,” explains director Paul Sekava.
“Enscape renderings helped to get a better sense of the scale and quality of materials being proposed for the building. A number of iterations were shared between the project team and client to refine the design before the final design and renderings were settled on,” explains director Paul Sekava.
Developing a trouble-free project experience
Intelligent City is a technology-enabled housing company based in Vancouver, Canada. They combine architecture, design, engineering, building systems and manufacturing into a platform-and-product- based approach called Platforms for Life.
Real-time visualisation helps the team to deliver a more efficient project experience for their clients. Using Enscape with their BIM tool lets them show clients what their space will look like before it’s built, so they can understand what’s planned and feel more involved in the process.
“Our clients want a trouble-free process, but traditional construction is never trouble-free. That’s why they talk to us. We can show them the entire building virtually before any construction happens and this gives them more confidence about the process,” says Timo Tsui, computational design architect.
Intelligent City is a company filled with architects, engineers and builders, and connecting their clients to their designs is a crucial part of their workflow.
Oliver David (OD) Krieg, chief technology officer, explains: “The premise of our process is knowing how to design a good building. We understand the materials, the engineering and the manufacturing that goes into it. When we talk to clients, it’s imperative to visualise the building in high quality. It can’t take too long, and it can’t be too complicated. It has to be quick, and it has to look good because that’s how we get our vision across.”



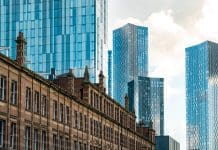
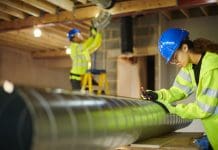


![[VIDEO] Making DorTrak reports easy to read with Fireco Inspecting fire doors at Fireco, firedoor technology, 2023](https://www.pbctoday.co.uk/news/wp-content/uploads/2024/04/JPZ_2364-web-218x150.jpg)
![[VIDEO] Re-flow Field Management review by Traffic Management Installations When TMI began subcontracting for councils and government bodies, they wanted to present their site reporting in a more professional manner](https://www.pbctoday.co.uk/news/wp-content/uploads/2025/03/TMI-Media-1-218x150.png)
