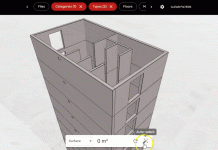Morgan Sindall used cutting-edge AI and BIM technology to deliver 515 rooms and social spaces as part of a student accommodation development at Oxford Brookes University
Morgan Sindall was appointed via the Southern Construction Framework to deliver high-quality rooms within the University’s estate.
Using AI and BIM technology to improve productivity and sustainability
The team used Oculu, a 360-degree camera that captures the surroundings and precisely locates them in the team’s drawings. This enables remote collaboration with multiple stakeholders.
Using 3D laser scanners and software with scan-to-BIM capability is crucial for sustainable construction practices. These tools can help waste reduction, enable design foresight, and facilitate cross-sector collaboration.
Through the use of BIM technology, the construction industry can work towards achieving the goal of net-zero emissions by 2050.
Morgan Sindall adopted innovative techniques
Morgan Sindall also employed a rigid inclusions foundation system that eliminated the need for pile caps, offering greater adaptability to cope with ground conditions.
This allowed the contractor to reduce cost and the project’s carbon footprint by using less concrete than conventional piling systems. The team repurposed demolition debris from the site’s previous structures to create a hardcore piling mat.
Morgan Sindall also used Giatec, a wireless concrete sensor that monitors temperature and strength. With the help of a mobile app, Giatec allowed the team to track the concrete’s curing progress in real-time.
This meant the concrete mix design could be adjusted to meet the curing targets of the programme. This innovation has made it possible to use less cement and lessen the carbon impact of the structure.
The completed village will feature a sustainable and communal living space. Outdoor social areas are equipped with lighting and external landscaping, integrating the area with its surroundings.
“Their embrace of technology gives us the confidence that they are executing the project with rigour and attention to detail and allows our team to monitor work through the Oculu image capture in addition to our usual in-person site inspections,” said Jessie Turnbull, senior associate at MICA.
“The collective team’s thorough coordination through BIM 360 means we know all parties all fully conversant with the 3D intricacies of the deceptively simple architecture, and will deliver an excellent result for Oxford Brookes students,” she added.
Discover the latest 3D laser scanning technology from FARO.









![[VIDEO] UK-based firm reveals ‘world’s first’ fully AI-driven architectural project Studio Tim Fu has revealed the 'world's first' fully AI-driven architectural project in Slovenia, developing six luxury villas on the Lake Bled Estate](https://www.pbctoday.co.uk/news/wp-content/uploads/2025/03/Interior-1-studio-tim-fu-218x150.gif)




