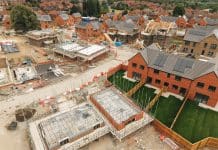The Rütihof Industrial Park project in Switzerland is a perfect example of implementing the openBIM concept. From the very beginning, the two project partners relied on Allplan for efficient processes and collaboration
The key element in successfully completing this industrial project on time was the efficient collaboration between all parties involved – and this is where openBIM comes in: the precast manufacturer BFU – located in the Black Forest in Baden-Württemberg, Germany – was responsible for the design, detailing and production of the precast elements for the Rütihof construction project.
Acting as the main contractor, the Swiss company METHABAU took over the project development, the complete design in 3D and BIM, the execution planning, and the construction services.

Project information at a glance:
– Precast design software:
– Construction period:
9 months
– Produced precast elements:
10,000m2 of slabs
– Produced precast elements:
1,100m2 of walls
– Number of stair elements:
ca. 50
Smooth information flows
Previously, the design process involved METHABAU drafting the paper plans in 2D and
submitting them to BFU. Then, BFU would draft the shop drawings and send them back to METHABAU for checking. This time-consuming and error-prone process is now a thing of the past.
Today, data exchange is optimised via IFC. With the help of the IFC-Assistant and the MEP-Assistant in Allplan, BFU could quickly import the elements into Allplan Precast and generate high-quality production plans and shop drawings.
Thanks to numerous automated workflows in Allplan Precast, significant time savings in the design and detailing could also be achieved. By means of IFC, openBIM – essentially, software-independent data exchange – is integrated and made a reality.
Uniform standards for design, construction, and management
From the beginning of a construction project to its completion, all relevant data and models are collected and are available at any time for all the participants together with the current status. OpenBIM thereby enables uniform standards for design, construction, and management.
Volker Koch, CEO of BFU, sums up the benefits of using BIM: “The Rütihof Industrial Park project is a perfect example of the OPEN BIM idea. Allplan Precast software was very helpful for the project. By using the IFC-Assistant and MEP-Assistant, we did not have to draw the cut-outs or various fixtures manually. We then had a quick and good result for the production plans and shop drawings. This has saved BFU and also METHABAU a considerable amount of time in design and detailing.”

Allplan supports openBIM
Furthermore, the common BIM model considerably reduces the effort required to coordinate works. Thanks to standardised workflows and templates, all parties involved gain more clarity. Any collisions and modelling errors are reliably detected when the specialist models are merged. Allplan supports openBIM and offers flexible design in 2D and 3D at the highest level. The unique automated shop drawing technology provides both the clarity and vividness of the 3D model and the simplicity of the 2D plan.
“We have used BIM 100% on the Rütihof project. BIM is the digital twin and, as we say, the mother of all plans. When we generate a plan, it is already old by the next morning, whereas BIM is always up to date. What is important here is a structured way of working and model-based planning, and then you can put the individual models together,” says Marco Andermatt, head of execution planning at METHABAU.
Automated workflows enable productivity gains
The efficiency gains provided by automated shop drawing technology are one of the many reasons why BFU has long been relying on Allplan Precast. This is why all the precast concrete elements for the Rütihof commercial building were also designed and detailed with this software.
“Allplan Precast is our fundamental tool for any design activity. Every designer always uses Allplan Precast daily, and the intuitive interface makes it an indispensable part of our design department. In Allplan Precast, I always find a way to design complex parts and get them into our automated production line,” says Gabriel Keller, engineer at BFU.
Within just nine months, BFU designed and produced an impressive 10,000m2 of slabs,
1,100m2 of solid walls and around 50 stair elements. Some 360 truckloads brought the precast elements to the construction site in Wädenswil, Switzerland – all on schedule.
Three different tenants now occupy the 14,000m2 of habitable space; there is an underground garage with 60 parking spaces for trucks, including a washroom with a column lift and a repair workshop.
The beverage store has a multi-storey logistics hall for the beverage trade, with an automatic pallet conveyor system over three floors and 10 truck ramp spaces.
One of the businesses, The Gaswerk AG climbing centre, is among the largest indoor climbing centers in Europe and has facilities for all Olympic disciplines.
The 18m high climbing hall includes climbing routes with over 6,000 running metres, a bouldering room and a 1,700m2 outdoor climbing wall.
As the example of the Rütihof Industrial Park shows, construction projects are facing increasing complexity and collaborative requirements for design, planning and construction. Sophisticated BIM solutions offer relief via highly automated workflows for more productivity, precision and seamless collaboration.
For more information, visit: www.allplan.com/precast






![[VIDEO] HS2 completes 4,600-tonne viaduct slide across M6 The HS2 team completed a 17-hour long operation sliding the viaduct structure across the M6 without closing the motorway](https://www.pbctoday.co.uk/news/wp-content/uploads/2025/12/M6-South-viaduct-slide-taking-place-across-a-live-motorway-December-2025-218x150.jpg)






