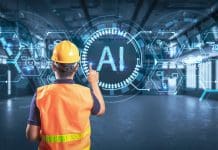Martin Huber, CEO and co-founder of 3D modelling and spatial data company Metaroom by Amrax, discusses why VR and AI visualisation will be key enablers of Britain’s’ retrofit revolution
It’s widely documented that Britain’s homes are unfit for the challenges of climate change.
In fact, thanks to having some of the oldest and leakiest housing stock in Western Europe, it’s estimated UK homes lose heat up to three times faster than those on the Continent.
This is not just an economical problem for homeowners, it’s also a major environmental issue. According to the Energy Saving Trust, the UK’s 30m homes account for more than 21% of the country’s total carbon emissions.
To achieve its legally binding climate change targets, the UK must ensure the near-complete elimination of carbon emissions from UK buildings.
This means rising to the challenge of adapting existing stock to improve energy efficiency and reduce carbon emissions must be prioritised if we are to keep net zero goals in sight.
As part of this, the government wants to ensure most homes achieve an Energy Performance Certificate (EPC) rating of C or above by 2035 – at present, 19m homes fall within band D or below.
The UK’s older housing stock is a sizeable challenge to this target
As we all know, retrofitting green upgrades is much more complex than building new structures designed with energy efficiency in mind from the outset.
Many existing UK buildings often have structural limitations that make it challenging to incorporate modern energy-efficient technologies and materials without extensive modifications.
Older buildings may also have hidden issues such as outdated electrical systems or structural weaknesses that can significantly complicate and delay retrofit projects.
Getting it right often requires an advanced, bespoke approach to ensure compatibility between modern systems and old infrastructure – meaning more time and extra cost.
Though this may be less than ideal for government bodies, local authorities and industry tasked with retrofitting existing housing stock, the good news is there is a way to alleviate some of this unnecessary complexity and cost.
Enter advances in design and AI visualisation tools
In recent years, 3D modelling and visualisation has become increasingly used in the design and construction process.
Now, with growth in the power of AI, designers and building owners have unprecedented insights into how the layout of their buildings influences a huge range of factors – including energy consumption, maintenance, health and sustainability.
The combination of spatial data and AI is a powerful cocktail. First, an astonishing number of data points can be collected that really drill down into how buildings are used in practice – everything from the route people take through an estate to which windows lose the most heat and the efficiency of insulation or the impact of shared space lighting.
This information, coupled with predictive analytics, can be used to inform changes to design that make building layouts more ergonomic, efficient and functional.
Crucially, tools like virtual modelling can take these proposed changes or design ideas and allow stakeholders to see how they work in practice.
Everyone can work across the project lifecycle, from owners to building managers. Shared digital representations allow teams to visualise, simulate and analyse design and construction or renovation decisions in real-time, ensuring alignment of vision and reducing costly error.
Innumerable tweaks can be made to marry what would work best in theory with practical reality. This is no small thing – it is manifestly different experiencing a design in 3D, VR or AR versus seeing it on a flat screen or piece of paper.
This ease of collaboration and experimentation vastly reduces the time, cost and risk associated with designing or renovating residencies.
As a result, there is no longer a balancing act for a public authority or building owner to strike between what they deem to be a safe cost-effective solution and more complex considerations such as sustainability.
In short, every need can be factored into design and adequately balanced to get the best outcome possible.
It also enables the implementation of incremental changes. For example, experimenting with new lighting solutions that reduce costs, while also improving the health of living spaces. Public housing owners or contractors do not have to ‘guess’ what the impact could be or go through lengthy pilot projects. They can mitigate all the risk through virtualisation, tailor their solutions to each building and roll out these changes at much reduced costs and timelines.
The entire lifecycle of a building can also be better managed. BIM has expanded beyond the design and construction phase to encompass models for maintenance and space utilisation. A host of promising products including Nemetschek dTwin, Autodesk Tandem and Catenda Duo have entered this segment and gained serious traction.
Delivering living buildings
And that’s just the start. Eventually, the majority of buildings will be embedded with smart devices and beacons that will monitor energy consumption and a range of other factors in real-time.
When combined with AI automation and visualisation platforms, we’ll have an incredibly powerful set of tools to create ultra-efficient and highly responsive ‘living buildings’ that will use considerably less energy and resources to maintain.
With AI, spatial data and 3D visualisation advancing hand-in-hand, the speed and precision of room and building design and ongoing maintenance are only going to accelerate. In the not-so-distant future, machine learning algorithms will be powerful enough to create design proposals with optimal efficiency.
It’s clear that there is a huge opportunity to leverage technology to make small but powerful changes across our existing housing stock. Not only will this help meet net zero targets; it will help tackle fuel poverty, improve the longevity of buildings, improve the health and wellbeing of residents and reduce overall construction and maintenance costs.














