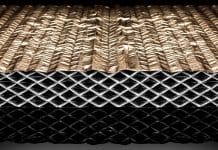Selectaglaze, specialists in bespoke secondary glazing, was chosen to bring its expertise to the Old War Office in Whitehall, London
This magnificent Grade II listed building, now known as The OWO, is London’s new luxury destination.
It features Raffles London at The OWO, a collection of nine restaurants and three bars, and The OWO Residences by Raffles.
Selectaglaze treated a huge number of openings – 609 in total – and created a large piece of secondary glazing history too.
Completed in 1906, The OWO has a long and storied past. Winston Churchill, Ian Fleming and TE Lawrence once walked the 2.5 miles of corridors within this beautiful Baroque-style landmark. It witnessed both world wars, the Suez crisis and the Cold War.
But it had become one of Whitehall’s sleeping giants. Its imposing Edwardian façades and spectacular interiors deserved greater things.
So when plans were announced for Raffles London at the OWO, alongside The OWO Residences by Raffles, consisting of 85 private residences, Selectaglaze was proud to be part of the transformation.
Trusted partners, skilled craftspeople
This tremendous renovation project involved extensive excavations, foundations and remodelling. Then, hundreds of skilled craftspeople undertook a true labour of love, restoring period features, including hand-laid mosaic floors, rich oak panelling, magnificent chandeliers and the dramatic marble staircase.
Selectaglaze’s brief was to design and install sympathetic, unobtrusive secondary glazing. In contrast to all the wonderful, intricate craftsmanship on show, Selectaglaze would be judged on the invisibility of their work.
Selectaglaze collaborated closely with the main contractor Ardmore and EPR Architects, using their long history of working on heritage retrofits to create solutions that reflect classic Edwardian architecture and at the same time transform the space for modern living.
Together, the teams workshopped potential design options that respected the architectural heritage, complemented the interior and met particularly challenging size requirements.
Working closely with EPR Selectaglaze went through numerous design options and iterations before creating the perfect marriage of classic and modern.
The height of perfection
Selectaglaze’s sensitive retrofit solutions respected the original architecture from both the outside and inside while complementing interior designer The Office of Thierry Despont’s vision of timelessly classic spaces, reimagined for modern hospitality.
From an acoustic and thermal point of view, Selectaglaze needed to keep out the sounds of Whitehall hustle and bustle – and keep the warmth in. So, most of the glazing treatments included thick laminated glass, helping to create quieter and warmer sanctuaries. For unparalleled protection, a number of certified security products were also included.
The sheer size of many of these magnificent floor-to-ceiling windows meant that heavy-duty frames were necessary. The majority of these were finished in bronze metallic for a timeless look.
Finally, to ensure unspoilt Whitehall views, and to remain truly unobtrusive, vertical sliding systems meticulously matched the sightlines of the marvellous Edwardian originals.

Secondary glazing firsts
At up to 4.25m high, some of the original windows were too big for any of the existing products and so Selectaglaze design experts created a brand new addition to the product range Series 91, with a balance configuration to manage up to 100kg of glazing. A feat only a true industry heavyweight could achieve.
Because Selectaglaze also set great store by attention to the smallest detail, the team was determined to get every little aspect completely perfect. So, a new smooth lock actuator to operate the concealed multipoint locking system was developed for an even sleeker, neater finish.
Installed with military precision
With such a huge renovation and remodelling project, timing and planning were paramount.
Selectaglaze’s expert in-house installation team deployed a two-stage process, where the frames were built into the exquisitely finished Ardmore’s joinery.
Selectaglaze then fitted the sashes at a later stage, so that everything came together with the utmost precision. A true testament to the benefits of collaboration between Selectaglaze installation team and the Ardmore site managers.
The perfect finish
The final result is simply breathtaking. Selectaglaze is honoured to have been part of such a magnificent transformation.
The OWO is an extra-special addition to the company’s Whitehall heritage buildings project portfolio, sitting alongside the nearby Banqueting House, Corinthia and Great Scotland Yard.
Please note: This is a commercial profile





![[Video] Fireco: 80 new fire doors required for residential flats in London](https://www.pbctoday.co.uk/news/wp-content/uploads/2025/04/2024-06-01-Lords-view-one_1200x750_004-218x150.webp)








