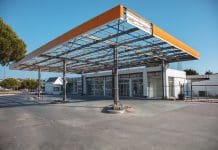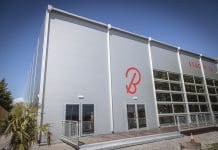The ThermaKap Insulated Wall Plate from Sano aims to tackle the persistent issue of thermal bridging at wall-to-roof junctions in traditional new build homes
When energy efficiency and sustainability are core goals of modern housebuilding, it’s confusing how the wall-to-roof junction remains a stubborn weak point in traditional masonry new builds.
Thermal bridging at this connection increases heat loss and energy bills and creates risks of condensation, dampness and poor indoor air quality.
However, with the launch of Sano’s ThermaKap Insulated Wall Plate, this persistent problem will soon become a thing of the past.
Designed to integrate into standard construction workflows seamlessly, ThermaKap replaces the top row of traditional blockwork with a structurally robust, pre-insulated wall plate.
This wall plate provides developers and housebuilders with an efficient, cost-effective solution to combat heat loss caused by poorly fitted insulation at the eaves.



A low-cost, high-value energy efficiency solution for housebuilders
Volume housebuilders are looking for ways to meet the Future Homes Standard and achieve higher EPC ratings at consistent quality while keeping projects on time and within budget.
ThermaKap provides the Psi benefits of timber construction without the need to change from brick and block. Whatever level of expertise your tradesman has, once fitted the wall plate has a Psi value is 0.129 W/mK. It dramatically reduces thermal bridging, cutting heat loss by up to 86% (for an external wall U-value of 0.22 W/m2K and roof of 0.14 W/m2K).

The airtight design prevents condensation and mould risks, creating healthier living environments – a critical factor for regulatory compliance and occupant satisfaction.
With standardised dimensions and a plug-and-play design, ThermaKap reduces the need for complex rework, labour-intensive adjustments and costly post-construction fixes – all you need to do is replace some brickwork as part of the programme.


Futureproofing developments
Sustainability is about creating homes that stand the test of time. ThermaKap aligns with current energy efficiency regulations and is ready for future requirements. Its structural integrity and thermal performance ensure long-lasting efficiency, offering peace of mind to developers, housebuilders and homeowners alike.
Additionally, with increasing public demand for greener homes, developments using ThermaKap gain a competitive edge in the property market. Improved EPC ratings not only enhance the appeal of new homes to buyers but also prove them against tightening energy efficiency requirements in the future.
It’s better for everyone in the chain
From an installation perspective, ThermaKap integrates effortlessly with masonry, cement and even advanced 3D-printed wall systems. Its design eliminates the inconsistency associated with manual insulation installation, ensuring predictable, repeatable results across large-scale developments.
For developers and contractors, this translates to fewer callbacks, reduced warranty risks and lower operational costs – critical factors in ensuring homeowner satisfaction and maintaining profitability and reputation.
The time is now
ThermaKap’s entry to the market will make housebuilding easier for everyone, offering a smarter, more sustainable approach to one of construction’s most overlooked challenges.
For housebuilders and developers ready to deliver homes that meet tomorrow’s standards, register your interest in ThermaKap through this link.
*Please note that this is a commercial profile.














