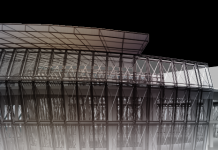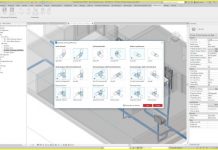We are regularly caught in the discussion about whether a project should be BIM or GIS and I have to admit, I remain confused by the question. It is a bit like a discussion around which authoring tools to use and whether the user should use one brand or another. The reality is, we should be able to use whichever is the most appropriate. However, the reality is, like the issue of BIM and GIS, we need to be able to view and work both environments together so that we can make the best use of each, as both have their merits. 
In our traditional file based world, we hold documents in a folder structure and label the file with a circa 7 section coded file name, to both uniquely name the file as well as better display information about it. Some systems hold this information as metadata on the file which, when combined with other metadata about it, makes it easier to know more about the file and where it is applicable. Nevertheless, when you go to access information about an object such as a house or indeed a group of objects such as an estate, the user still needs to search through the nomenclature to find the relevant information. The key is having that information attached to the relevant objects so that it can be quickly accessed. Locational linking of information is an essential component to the efficiency of future information management as it cuts out several interim steps in finding the required information, making the task easier to undertake.
In GIS we have locational referencing of information without the 3rd dimension and in BIM we have the 3rd dimension but poor locational referencing outside of the BIM model. The reality is that BIM can be clever enough within the model space to be self-contained but needs to be referenced into the GIS space to make a wider interaction possible across a portfolio. However, the poor availability of viewers to be able to access BIM and GIS in one space, the integrated world, has made the opportunity to realise this quite difficult.
Integrating the two environments so that they work seamlessly alongside each other is key. What we see and enquire upon, that may have come from BIM or GIS, can be accessed and read alongside everything else, placing buildings in context, or making estates of buildings intelligent in content and intelligent in location. However, the very nature of BIM viewing tools also brings real versatility as to how we handle GIS-based information which is then fed with various forms of building and topographical relief data to create a more interactive and accurate spacial environment.
Of course, the opportunity of BIM and GIS brings with it performance risks. A complex set of BIM models needs to be married with the relative lightness of GIS information, just as the spread of key objects in a GIS environment may need to align with the concentrated richness of the BIM space. These issues represent a combination of a technical hurdle to overcome and an opportunity to be realised. The simplicity created by the sophistication of an integrated tool makes it easy to see an exciting and dynamic world in construction and asset management.
Graeme Forbes, MD, Clearbox
0800 085 9872













