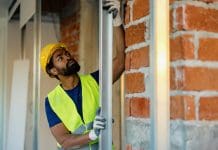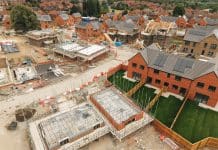Architect Daniele Sini used SterlingOSB Zero to revitalise Ravensbourne House’s dated kitchen into a family space for his young family
When Daniele Sini bought Ravensbourne House with his partner, he was unimpressed with the poorly constructed, dingy, single-storey kitchen rear extension built for the previous owners. “We have young children, so we set out to transform this part of the house into a family room,” he explains.
The challenge for the family was that having spent most of their money on the house, they had very little left in the budget for remodelling the kitchen. To keep costs down, his practice, AU Studio, decided to retain the existing steel structure, added a new sliding door, new flooring and new external cladding.
When Daniele turned his attention to the interior finishes, he wanted something that would be robust and withstand the wear and knocks created by young children, while still looking good.
SterlingOSB Zero was a durable and cost effective fit for the project
Daniele used West Fraser’s SterlingOSB Zero to provide a durable finish that would also add natural colour to the kitchen walls. The boards are 18mm thick, making it easy to neatly mitre the corner junctions. “I liked the texture of OSB and its warm colour variation; this is emphasised by the morning sun to give the space a warm glow,” says Daniele. “I also liked that SterlingOSB Zero is robust, but primarily I liked it because we were looking for something that was cheap because our budget was so tight,” he laughs.
To make it easy to keep the walls clean, the SterlingOSB Zero was sealed and finished with a coat of clear fire-retardant paint to prevent surface spread of flame.
SterlingOSB Zero has also been used to finish the part of the ceiling where it conceals soundproofing fitted beneath the upstairs bathroom.

“It was a small project, but it involved a lot of thought to make the most of the space and exploit what we’ve got to the best effect,” says Daniele. “For me, this project was about using clever design to overcome the constraints in order to make the space fit our needs on a very limited budget.” SterlingOSB Zero certainly helped Daniele achieve his objective.
To find out more about West Fraser’s support for architects and to access useful downloads visit the architects’ page.
For further information, call 01786 812 921 or visit Uk.westfraser.com














