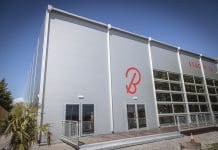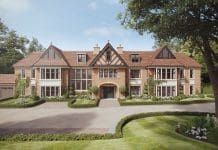With net zero at the forefront of construction projects to meet government targets and work towards a more sustainable future, hybrid timber construction may be the answer to the industry’s demand for sustainability, explains Liam Bryant, associate at Webb Yates Engineers
Look up and think about the construction above your head. Perhaps it is the slab of an open-plan office or eaves if you’re in an attic as you work from home. Whatever the location, that element of construction is serving a range of purposes. It is providing structural support, but it’s likely also allowing for service distribution, providing resistance to fire, noise or weather. It also needs to be durable, cost-effective and low carbon.
Now look to your right, at the nearest wall, again a similar set of demands. Each requirement is likely met by a different material, specified by different consultants, and installed by different subcontractors.
Lowering the environmental impact of construction whilst facing supply chain pressures
Sustainability targets are a key consideration in every project, with attention rapidly moving from operational to embodied carbon. All consultants are being challenged to lower overall environmental impact whilst facing supply chain and cost pressures. This is a particular challenge for the structural frame of a building which can account for around half of the total embodied carbon for a building.
Currently, the industry is seemingly locked into steel and concrete as the structural basis for most non-residential construction in the UK. Limiting alternative thinking, these approaches provide a robust supply chain, well-understood costs and reduced risk factors. As such, these methods act as a ‘baseline’ against which all other proposals are considered, but optimising steel and concrete structures cannot deliver the impact needed to hit current climate targets.
Hybrid timber construction, however, could be a route forward. They require careful consideration to ensure that logistics and coordination are fully considered. Poorly sequenced schemes will greatly impact on-site programmes and costs or require extensive temporary protection, such as for exposed timber. However, with appropriate planning, these schemes can provide the answer to many of the challenges the industry is facing.
Why is hybrid timber construction absolutely essential now?
Timber, whether softwood, glulam or CLT, is often proposed as the ultimate solution, a low-carbon renewable material. However, fire and durability concerns often limit its use, resulting in significant restrictions on hybrid timber construction schemes. When it is used, the coordination between structure and façade design can sometimes lead to awkward manipulation to avoid timber in the façade or a reversion to the defaults: steel or concrete.
Similarly, hybrid timber frames provide very little thermal or acoustic mass, undermining the efforts of the other disciplines to provide a low-carbon building.
Many more boutique alternatives are regularly suggested, ranging from straw bales to rammed earth to load-bearing stone construction. All of these provide useful benefits, but because of their own unique challenges, none have achieved sufficient adoption to challenge the big three.
In reality, this search for a single material solution to all projects and problems is impractical and counterproductive. No one material or framing type can meet every demand. Instead, hybrid construction captures the benefits of amalgamation, e.g. the thermal mass of stone, with the clear spans of timber, with expressed surfaces aiding the aesthetic qualities and removing the need for final finishes.
Hybrid construction in practice
The Anna Freud Centre
Webb Yates Engineers has made this a key focus of our design approach, looking to ensure that the structural frame never does only one job but that the frame supports the architectural intent and servicing strategy.
At the Anna Freud Centre, we started the project by discussing the fire, acoustic and MEP requirements for the building across the design team to ensure that the structural frame worked with these requirements rather than against them.
Following discussions with the MEP engineer, it was clear that the thermal mass provision was essential to their aspiration for primarily passive summer operations. This was incompatible with typical mass timber structures, while a concrete frame would have a significant carbon footprint.
This challenge was met by using laminated veneered lumber (LVL) for the primary frame supporting a thin concrete slab sized to meet the thermal, fire and acoustic requirements. By considering design elements holistically, the structure was designed as a timber concrete composite, reducing the required size of the timber beams and increasing the available floor-to-ceiling heights.
Similarly, by careful specification of the materials, an attractive and warm finish is provided by the structure, allowing further finishes and ceilings to be omitted.
Private housing project in South London
A similar approach was taken on one of Webb Yates Engineers’ more recent projects, a private house in South London. The client’s aspiration was for a light and natural feeling property inspired by traditional Japanese architecture.
Takero Shimazaki Architects’ response to the brief called for extensive glazing to maximise the daylight available throughout the house’s footprint. This desire for a highly glazed and lightweight building posed challenges for the MEP engineers concerned about summer overheating. To manage these complex demands, Webb Yates Engineers have developed a hybrid frame, with the super-structure comprising limestone tiles spanning between glulam beams.
The stone is designed to act compositely with the timber, stiffening the roof, reducing the size of the required beams and creating additional head height. In contrast, the timber beams support the stone at regular spacings, enabling a thin, light and cost-effective use of stone, only deep enough to provide the required mass. The resulting attractive appearance created allowed the architect to omit finishes or a ceiling, allowing the stone to be exposed to the room and activating the thermal mass.
Elegant and lean designs that drive down environmental impact
By considering the frame as part of the overall design strategy, these schemes have produced low-carbon, high-performing and beautiful buildings. Hybrid thinking means designers must look beyond their own scope to achieve elegant and lean designs, driving down the overall environmental impact.
While we might never be able to answer, “what is the best material?”, we can answer, “what is a better approach?”; and perhaps it’s hybrid.














