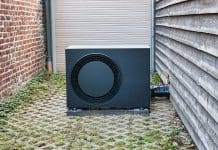MMC and digital technology have played a key role in the award-winning Merstham Park School in Surrey
Client: Department for Education/GLF Schools
Location: Redhill, Surrey
Project Duration: 66 weeks
No. of Modules: 178
The 6,850m2 Department for Education (DfE) Merstham Park School is a purpose-designed 2-3 storey facility providing 900 pupils aged 11-16 years with high-quality classrooms, play space, a dance studio, and an all-weather sports pitch.
The pioneering Low Carbon Pathfinder project minimises energy usage by implementing the “Be Lean, Be Clean, Be Green” energy hierarchy, which focuses on reducing the demand for energy at source through passive measures before considering efficient systems and renewable technology.

Key project challenge
Reduce as far as reasonably practical the operational carbon of the building with a view to sharing the learning with all project stakeholders, so best practice could be employed in future school building projects.
Manufacturing & installation process
All the school accommodation, with the exception of the sports hall, was manufactured in a factory-controlled environment at McAvoy’s state-of-the-art facilities. The adoption of an offsite solution provided a number of important benefits, not least of which was the ability to deliver a high-quality, low-carbon school within a much shorter timeframe than would have been the case if traditional construction had been chosen.
Furthermore, there was significantly less site traffic movements and disruption, which was a significant advantage as the site was in a residential area and the school was fully operational during construction.
Environmental benefits of using MMC and digital technology

Using MMC and digital technology enabled the reduction of the school’s water demand by more than 30%, operational energy consumption by more than 73% and carbon emissions by almost 60% of the predicted regulated energy use. Low or Zero Carbon Technologies (LZCTs) also provide up to 44% of peak energy demand of the school.
1. Be lean
McAvoy’s design team worked closely with the DfE’s professional team to maximise energy efficiency and minimise energy loss.
Energy consumption was reduced by:
- Self-sufficiency in water consumption.
- Performance enhancements in form and fabric.
- Air leakage: Less than 3m3/m2/hour@50Pa.
- High-specification glazing.
- Daylight-linked lighting control.
- Energy efficient ventilation strategy: Hybrid ventilation, heat recovery and air recirculation.
- Peak-loop cooling (Setpoint 28C).
- Metering and monitoring of heating and electricity.

2. Be clean
The “be clean” step sought to address this area of supplying energy more efficiently, specifically focusing on the potential to connect to or create a district or local heating network. With no district heating networks in close proximity, there was no opportunity to generate savings.
3. Be green
An evaluation of the use of different LZCTs was carried out and it was concluded that an energy strategy comprising air source heat pumps (ASHP) and photovoltaic panels (PV panels) was the most appropriate solution.
This strategy also achieved the energy/carbon emission requirements of both the Building Regulations and planning. However, the targets set out as part of the Low Carbon Pathfinder initiative go significantly above and beyond Building Regulations Part L. To achieve those targets, a PV area of 650m2 was required (equating to an annual yield of 92.7MWh). The use of these PVs provides up to 44% of peak energy usage for the school.
Reducing future carbon emissions
An all-electric energy strategy is not only more efficient in the short term but will provide significant benefits over the lifetime of the building. All the energy harnessed by the PV panels can be used across all energy-consuming facets of the building, making the most of the available renewable energy which of course is carbon negative in operation.
Biophilic design enhances students’ connection with the environment
A biophilic approach to the design was also key to enhancing the students’ sensory connection with the natural environment, improving psychological health and wellbeing, increasing levels of relaxation, concentration and cognitive performance, as well as social activation and motivation to learn.
The planting of 34 additional trees will substantially reduce solar gain during summer and increase solar gain and passive heating during winter.
Building design features
A range of attractive design features limits the visual impact of the school, including high-specification chameleon cladding on the sports hall, which changes colour and blends seamlessly into its natural environment.
Other steps taken to minimise visual impact included creating the impression of a step back in the fenestration and wrapping the top floor in cladding that reflected the sky.
Adopting MMC and digital technology
McAvoy’s use of BIM enabled the team to create a fully federated 3D model that enabled the identification and resolution of several key design items prior to manufacturing of the modules commencing.
Client perspective
“There has been a real collaborative and solution-focused approach to overcoming the many hurdles we faced on this project,” said Jason Segovia-Hodges, project manager at the Department for Education.
“We are really pleased with the overall quality finish. Walking through the building today, you would never know this building was using offsite modules.”
McAvoy
Tel: +44 (0)330 107 0799


![[VIDEO] HS2 completes 4,600-tonne viaduct slide across M6 The HS2 team completed a 17-hour long operation sliding the viaduct structure across the M6 without closing the motorway](https://www.pbctoday.co.uk/news/wp-content/uploads/2025/12/M6-South-viaduct-slide-taking-place-across-a-live-motorway-December-2025-218x150.jpg)





![[Video] Enhancing safety with fire doors: A case study of Marina Care Home](https://www.pbctoday.co.uk/news/wp-content/uploads/2025/06/maxresdefault-218x150.jpg)

![[VIDEO] Heathrow’s third runway plan wins out over Arora London, United Kingdom – May 31, 2023: A commercial airliner taking off at London's Heathrow Airport, representing plans for a third runway](https://www.pbctoday.co.uk/news/wp-content/uploads/2025/11/iStock-2143084103-218x150.jpg)


