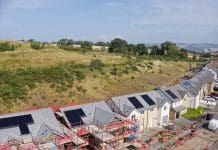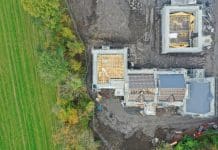London’s tall buildings need to do so much more than shape the capital’s skyline, creating structures that give back to the communities around them, writes Chris Edgington, building engineer at Arup
The City of London skyline is the perfect example of why the longevity of tall buildings holds the key to their success.
Moreso than buildings of average height, tall buildings will likely outlast their creators, but the costs incurred in their development – both financially and environmentally – require them to stand the test of time.
With increasing awareness of embodied carbon and its clear and causal link to the climate emergency, any model of development that starts with demolition is going to be harder to justify over time.
Tall buildings work harder than other buildings; their design needs to consider more people to keep comfortable, more uses to accommodate and more physics to fight – all carried out in riskier construction conditions.
Notably, these buildings must also balance the unique environmental, societal and safety impacts that their height brings.
This makes constructing London’s tall buildings a substantial challenge for developers, who need to be able to accommodate future building uses, while navigating a quickly changing surrounding landscape.
And yet, the advantages of building tall in London are clear. Tall buildings are not only striking to look at and impressive to experience views from, but additionally provide an efficient use of three-dimensional space in an exceptionally overcrowded city.
They are also more likely to prioritise minimising their environmental impact and use of materials due to developers’ hyper-focus on cost-efficiency.
If we can embrace this complex and challenging landscape, building tall allows us to create truly iconic structures that give back to the city in which they’re built.
Prioritising sustainability credentials
Increasingly, the businesses occupying commercial space in tall buildings place significant weight on the sustainability credentials of the spaces in which they operate.
Major tenants look not only for high performance against well-known assessment frameworks – BREEAM, WELL, Wiredscore – but also want to understand the carbon impact of buildings.
This trend follows the original London Plan, and its subsequent iterations, which brought wider awareness to issues around energy, use of renewables and embodied carbon.
More recent planning guidance also requires early-stage assessment of a proposed development’s carbon emissions and a justified comparison of options. This has meant increasing challenges around demolition, guiding developers and their design teams to be more creative with their proposals.
This welcome shift allows built environment professionals to use assessment schemes like NABERS to outline the so-called performance gap where buildings have not always performed as their specifiers might have imagined.
It is only recently that embodied carbon assessment (over operational carbon assessments) have become a priority for developers. Design teams now use embodied carbon as an accounting metric and decision-making tool – automatically helping to drive down waste in construction before proposals even make it to the planning stage.
This means tall building designers must seek to find the best overall outcome from assessing both the operational and embodied carbon impacts of proposals.
This trend, among both government policy and occupier attitudes, is an example of how quickly the expectations of tall buildings are shifting.
For tall buildings to stand the test of time, built environment professionals must learn to anticipate and successfully meet similar future occupier demands.
Getting this right means investing energy in planning and predicting trends, and seeking to deliver buildings and spaces that are appropriately balanced – neither over nor under-specified.
A community-first approach to the City of London skyline
The planning landscape in the City of London further seeks to discourage buildings that take advantage of their location without giving anything back. This policy is helping to create better harmony between the needs of society and the economic arguments in favour of development.
This means access to tall buildings is becoming more democratic, with the space given to office or residential uses given over to destination eateries, viewing platforms or other cultural offers.
Notably, these public spaces are often located on the most expensive upper floors of tall buildings, which would previously have been held for the highest bidder.
The “destination City” concept has brought to London a selection of spaces in new high-rise buildings, generating fantastic photo opportunities for the public to enjoy access to previously exclusive views.
Arriving at the right balance for any given proposal and site is an evolving conversation requiring a partnership between planners and developers. The objective must be to arrive at a proportionate and meaningful gesture, which itself will stand the test of time and avoid becoming obsolete.
Recent examples look to make better 24-hour use of space – borne out of the City’s encouragement of consolidating deliveries (to reduce the number of delivery trips to buildings) could make formerly industrial-looking loading bays an attractive proposition as a marketplace or through-route.
Safety first and foremost
The New London Plan outlines the need for “equality of escape,” following the Grenfell tragedy in 2017, which states that all people, including those with limited mobility, must be able to get out of a building quickly and safely.
Practically, this means requiring every core to have a lift designed for evacuation, and buildings over 18m to be provided with fire-fighting cores and associated lifts for the brigade to use.
This is one of many ways in which tall building developers are putting safety regulations at the forefront of their plans, a major shift from the previous space-maximising approach.
As awareness of these previously hidden issues continues to grow, developers must stay at the forefront of these attitudinal and regulatory shifts, as well as predicting what future safety priorities might be required of their buildings.
Standing the test of time
Being aware of current regulation, trends and attitudes is only half of a developers’ job. In the past decade alone, we’ve seen significant shifts in the prioritisation of sustainability, communities and safety.
But London’s tall buildings need to stay relevant for another 10 years’ time, and another 10 after that – and so on. This means we must ensure we are not ruling out possible use cases when creating these structures.
For a project to be successful, it stands to reason that it must seek to deliver the maximum amount of quality space possible within the permissible envelope of the building.
This in turn drives a desire to optimise as far as possible the floor sandwich. If an extra storey of useful space can be provided within the same envelope, this will likely result in an area benefit, increasing the return to investors.
Set against this – storey heights optimised for area might have drawbacks in terms of future adaptability and also embodied carbon. There are many such tightropes being walked in all aspects of building design, much of which goes on behind the scenes.
Ultimately, London’s tall buildings need to do so much more than function as an elegant architectural edifice. If we can take responsibility for the comprehensive role they play in our society, we can create structures that not only shape the city’s skyline but also give back to their environment by continuing to bring their tenants, visitors and neighbours joy well into the future.









![[VIDEO] Local planning inspector recruitment to begin in earnest in new year A drive to recruit local planning inspectors will begin in the new year](https://www.pbctoday.co.uk/news/wp-content/uploads/2025/12/iStock-2159482095-2-218x150.jpg)




