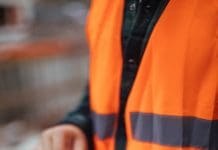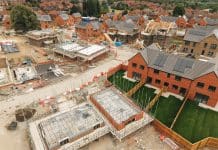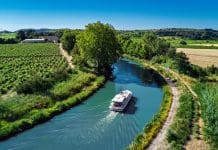About Access‘ Ian Streets explores how new facilities may be aesthetically pleasing, but fall short when it comes to the details in achieving bathroom accessibility
A building which About Access examined in London looked great and ticked all the accessibility boxes – until they explored the detail, especially in the bathroom.
Hidden away, and probably unnoticed by non-disabled people, were a few features which rendered certain facilities inaccessible. Some of the omissions and inadequacies would create inconvenience or worse for anybody trying to use them, with or without an impairment.
Top quality design- with a few key exceptions
The positives were many and almost added up to a top notch fit-out with clear recognition that accessibility should be a priority.
The company’s buildings all provide the basics in terms of cycle parking, which is a requirement in London, showers which are accessible and superb, and loos which are fitted out to the same high standards as the non-accessible loos.
The finishing touches are all high-end – the hair driers and tongs available in the shower rooms are by Dyson – and they are available to disabled people and non-disabled people.
But some of the designs that have been implemented, are not accessible, and that’s down to the designers.
Bathrooms are an essential part of any building- and so is accessibility to those bathrooms
We’ll focus on the issues which arose from our inspection of the accessible bathrooms, because every building should have them and it’s remarkable how many places get them wrong.
The obvious fittings including the WC pan, hand washing and drying facilities, grab rails and mirror were all there.
In addition, an accessible WC should have two shelves in it. The first should be in the corner closest to the WC pan, and is often referred to as a colostomy shelf. The guidance says it could be on a flat topped cistern lid, although that does present a risk of items falling off, likely into the pan.
The other shelf should be at the other end of the room and can be used for various purposes, as can the colostomy shelf. There is guidance about the size of the shelves and their height above floor level, because that’s a big part of making them accessible. The problem with this particular building is that they weren’t there at all.
Provided the room is large enough they could easily be added but it is always better if these facilities are included in the design from the start, and that they are the right dimensions.
Multiple accessibility adaptations are required to cater to the broadest range of users
In some of the accessible WCs they had fitted push buttons for use by anybody who needed to raise the alarm. It’s better to install emergency pull-cords, because they are accessible to more people.
The cord should have two pull bangles, one at 100mm above the floor, and a second one at a height of between 800 and 1,000 mm. That’s the ideal height for a wheelchair user or someone sitting on the WC.
By using cords, people can summon help without having to make precise hand movements.
They can just grab a cord at whatever height is convenient for them, whereas buttons are at only one height and you have to hit the exact spot.
Similar issues arise with clothes hooks. Someone using the WC might have a coat, a bag, or other items and will need somewhere safe to put them rather than just leaving them on the floor. As with the cords they should be available at two heights.
It was good to see that the operators of this building provided the same sanitary products in the accessible bathrooms as in the single sex loos.
That could raise the question of prioritising the availability of different facilities and products for men and women, making a decision on what is essential or nice to have – shaver points, dispensers for toothpaste, gum or condoms. But it’s the awareness, the thought processes and the consultation that is important.
Accessibility should be part of the design process from the start
So the facilities are impressive and are inviting for all – but not accessible to all and the wider project seems to have suffered from a lack of consistency and the adoption of warped priorities.
There’s no point using up all your ideas and investment on the areas and facilities that only benefit non-disabled people. Apply them instead on a bit of levelling up – if you make the building accessible to disabled people then it’s almost certain you will also meet the needs of non-disabled people.
Think about who will be using the space and facilities and what for. Look for examples of best practice elsewhere and stick to them – or even try to improve on them with a bit of pioneering access work.
And when you think you really have ticked all those boxes, get the design reviewed by an expert and make sure it’s accessible before you spend a penny on construction.














